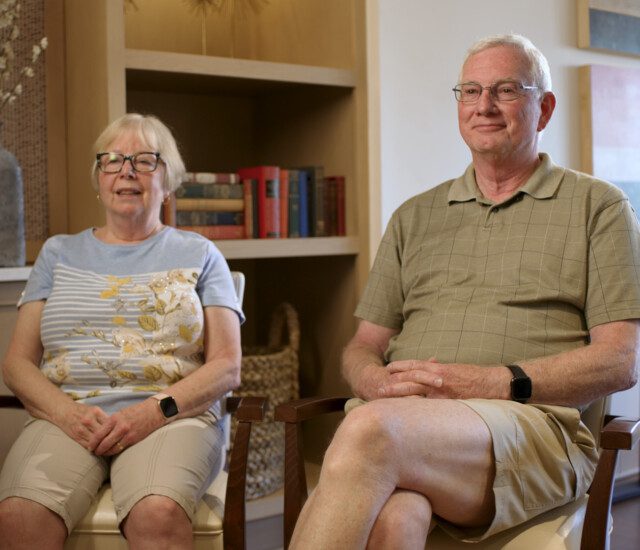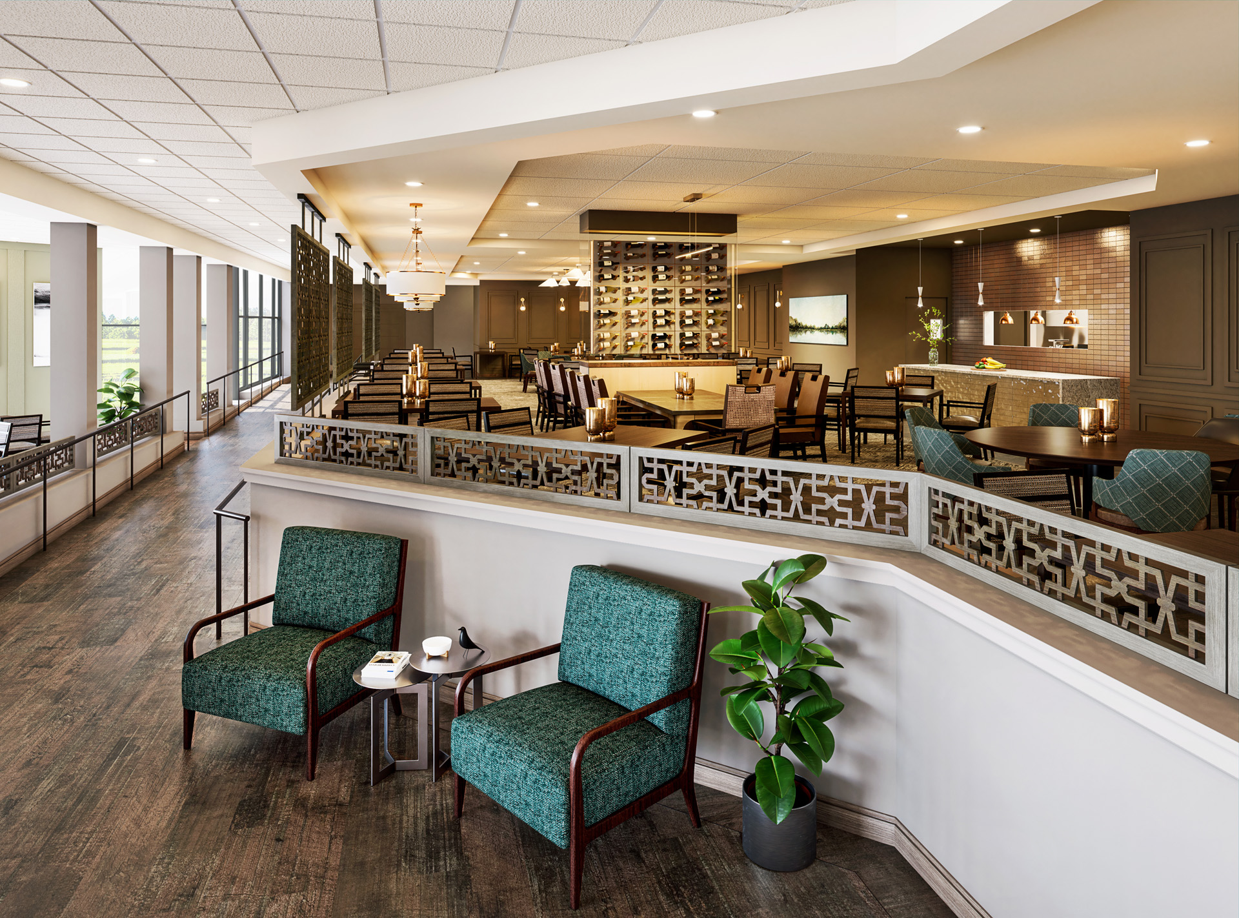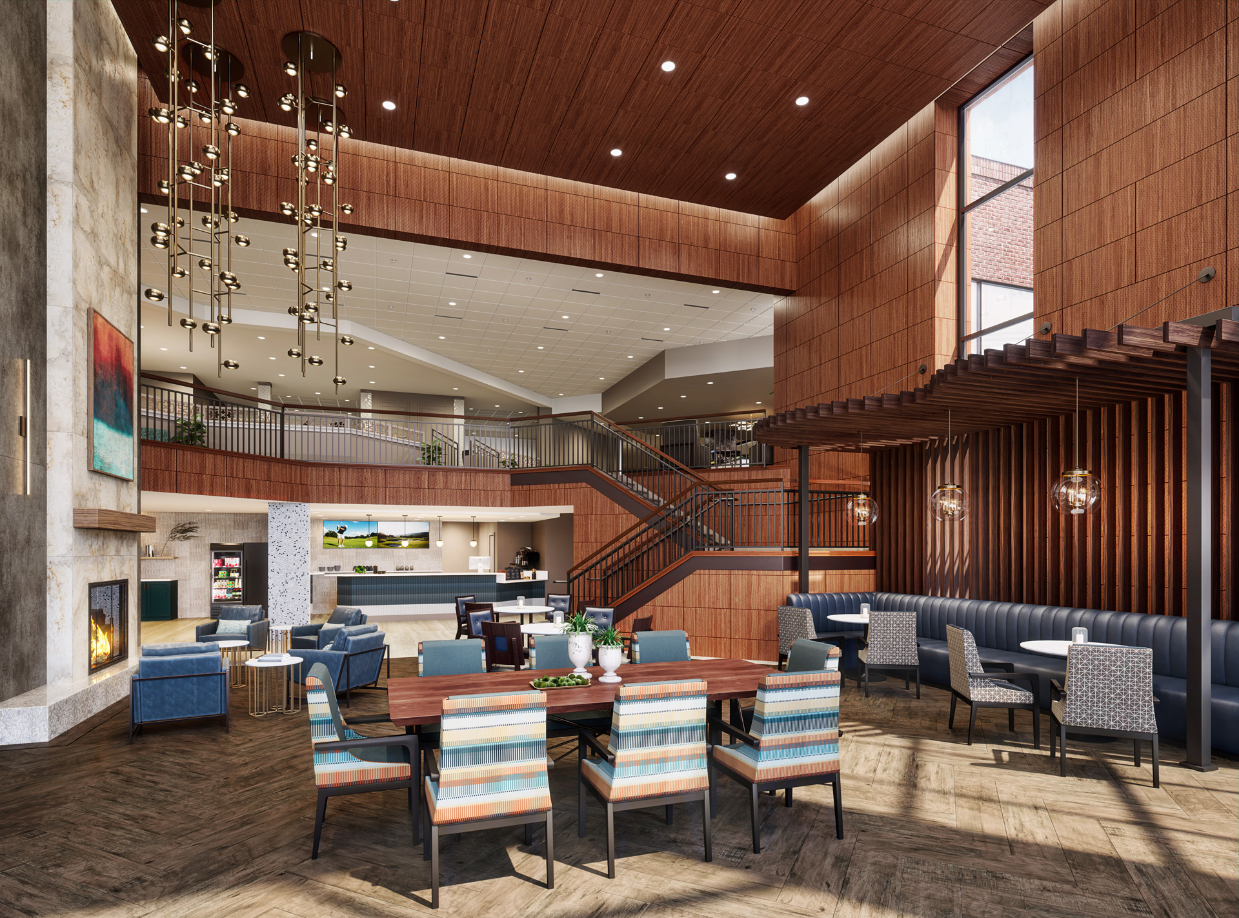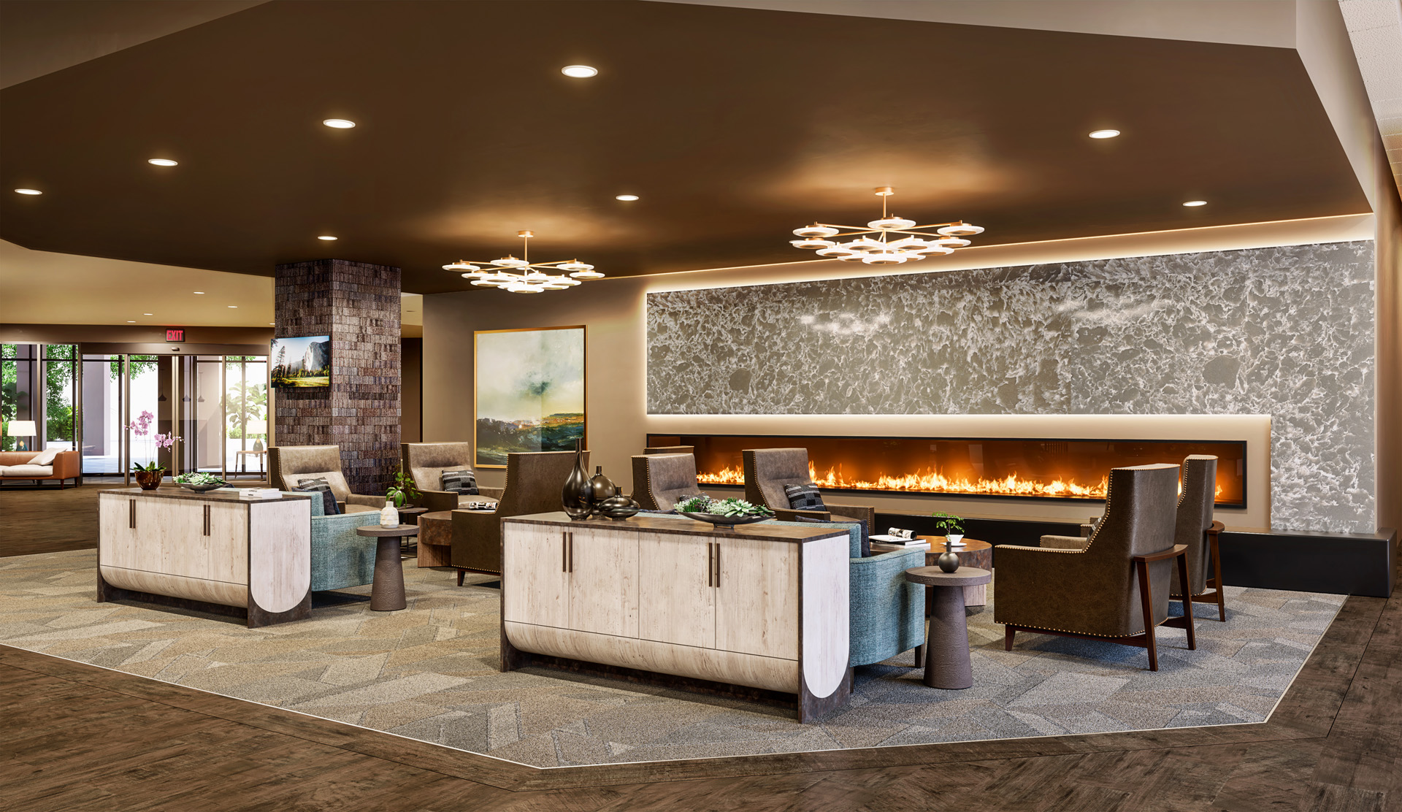Independent Living Floor Plans
The Perfect Fit for Your Lifestyle
Explore the perfect setting for the retirement life you've always envisioned. With a variety of floor plans to choose from, you're sure to find a layout that meets your unique needs and reflects your personal style. Entrance fees start at $127,655. Monthly fees start at $4,200. Price is subject to inventory availability.
Tours Available
Imagine Yourself Here
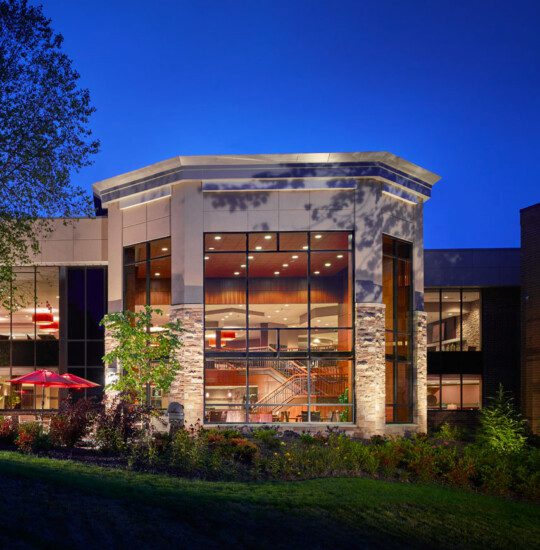
SENIOR HOUSING FLOOR PLANS IN PITTSBURGH
Explore Available Floor Plans
This One Bedroom Traditional features everything you need for your perfect space. The right-sized layout with a dining area adjacent to a modern kitchen, spacious living room and bedroom, and a patio combine to create your very own oasis.
Feel right at home in this One Bedroom Special featuring a living area that flows into a dining space right next to a kitchen and patio. A nice-sized bedroom with private bathroom and large closet round out this beautiful apartment.
Enjoy the freedom of this modern, open concept. The spacious living and dining areas share a common space creating a roomy feel. Relax in the large main bedroom, and walk-in closet.
Explore your open-concept living, kitchen and dining areas, with space for an office or computer desk. The private bedroom has access to a full bath, and a wonderful walk-in closet.
Entertain in a great living area, which connects directly to a convenient dining space perfect for dinner parties. In the mornings, sip your coffee on your very own private porch.
This 2-bedroom, 2-bath luxury apartment features generous living areas with both a dining and living area, two large bedrooms each with their own closets and full-sized bathrooms, and a private balcony.
The ultimate option for comfort, the Two Bedroom Deluxe features a large, open design with one private bathroom, one shared bathroom, and a large living area/den space.
The Two Bedroom Classic has it all. Large open kitchen, dining and living areas with a sun-filled bay window seating space. Two bedrooms with two full baths and a patio off the main bedroom make this apartment a must-see.
This Two Bedroom Extra is full of high-end features. The large living and dining areas create the focal point for this 1,166 square foot home. Two large bedrooms give you access to spacious bathrooms and closets. Plus, additional storage and two patios make this luxurious residence truly extra.
With 1,313 square feet to enjoy, the Two Bedroom Custom with Den is one of our grandest homes. The full-sized kitchen opens up into the sizeable dining and living areas. Plus an office/den, two bedrooms, two full bathrooms and a spacious private patio.
Step into the pinnacle of up-scale living. The Two Bedroom Classic combines an open concept with a modern layout and premium finishes. The beautiful kitchen opens up to both the dining and living rooms. The den provides for an excellent office space, while the two large bedrooms with two full baths offer the perfect retreat.
Experiencing the Two Bedroom Signature with Den feels like an exclusive resort vacation that never ends. You'll enjoy 1,474 square feet of the best finishes and amenities. The over-sized living area and elegant dining room provide room to gather with friends, while the den and two large bedrooms each with full bathrooms offer the ultimate privacy and relaxation.
This 1,662 square foot carriage home is designed with sophistication, style and comfort in mind. Spacious living and dining rooms next to a perfectly-sized kitchen provide for excellent entertaining for guests. Two bedroom suites with closets, well-appointed bathrooms, storage, laundry room and a two-car garage make this carriage home complete.
Enjoy the splendor of this grand 1,828 square foot carriage home. The centralized modern kitchen is surrounded by a den, living room and dining room. Both bedroom suites are accompanied by their own full bathroom and closet space. A screened porch and two-car garage combine to make this the perfect home.
PREMIER SENIOR HOUSING FLOOR PLAN FEATURES
Enjoy Every Detail
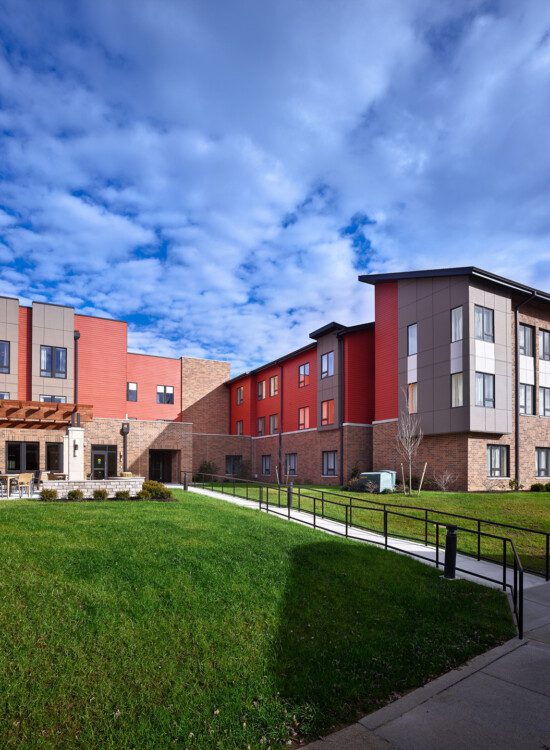
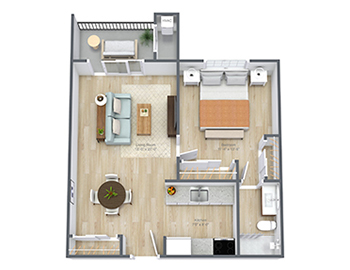
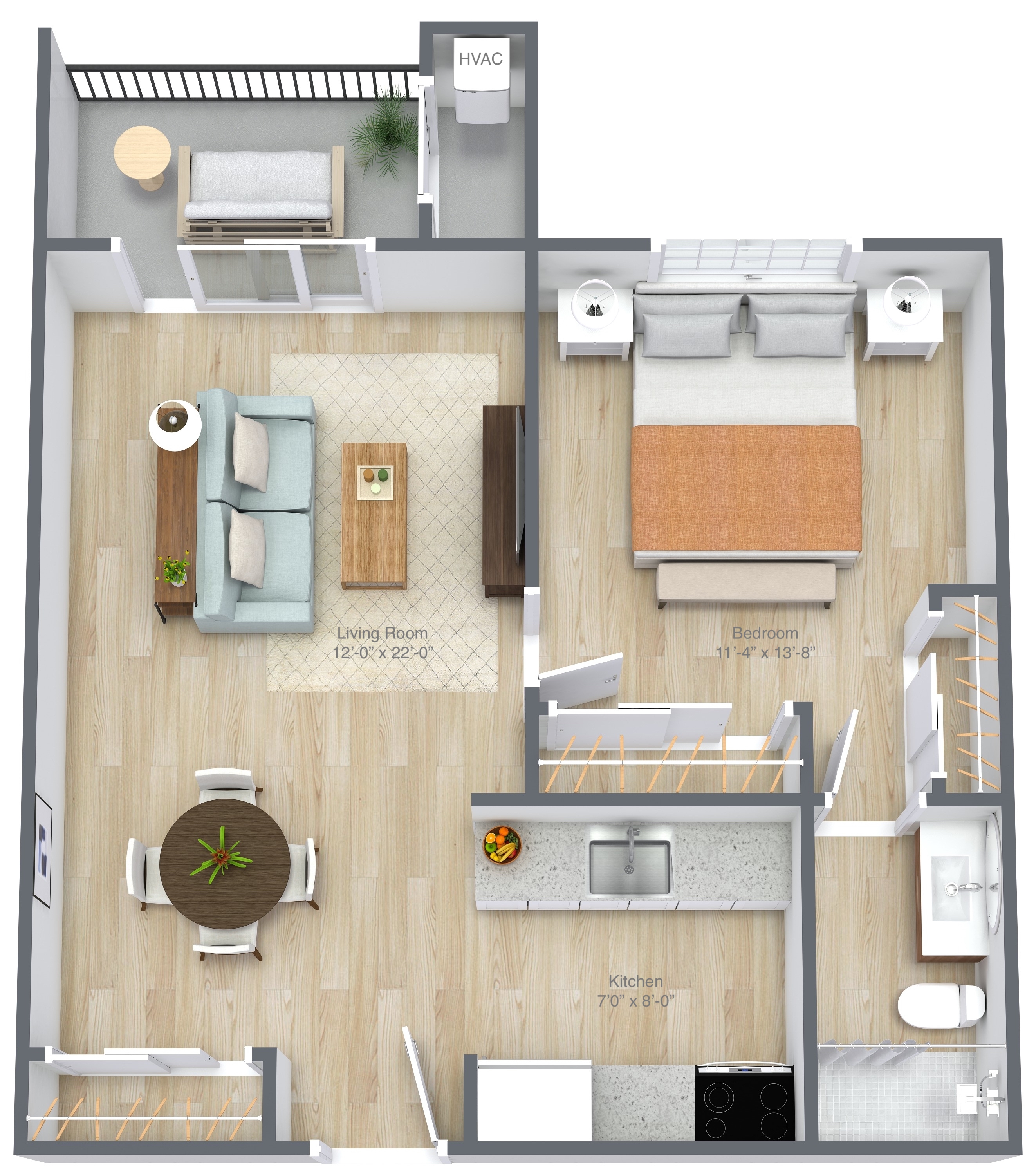 6259
6259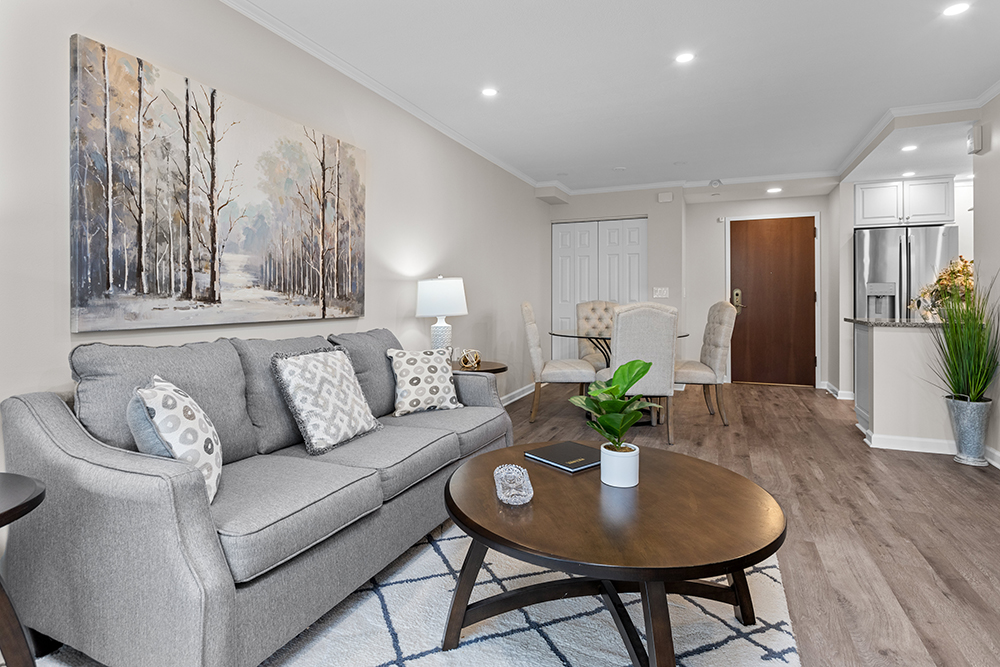 6534
6534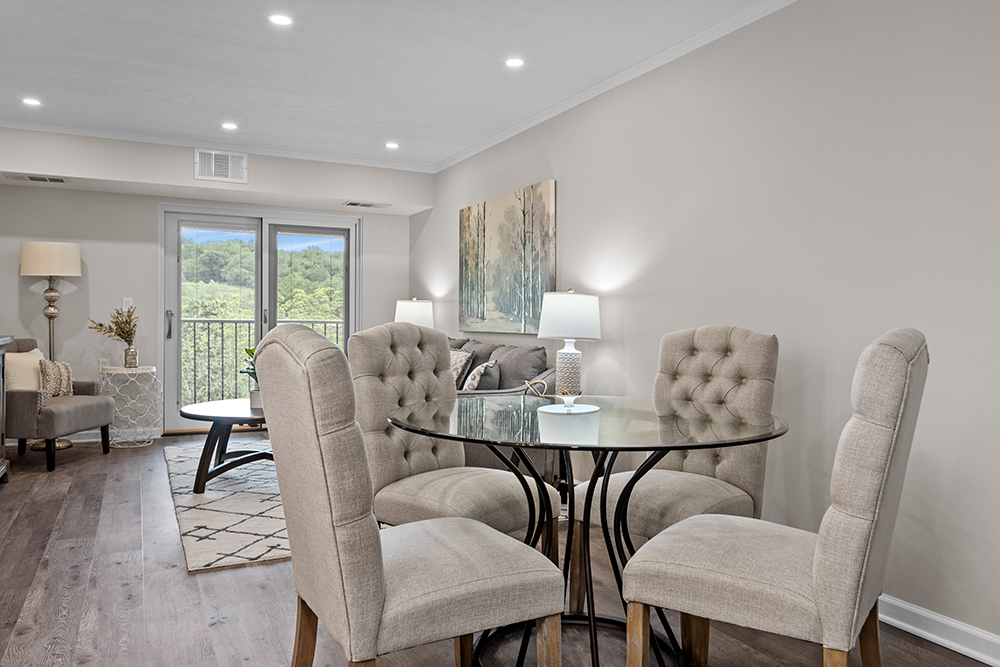 6528
6528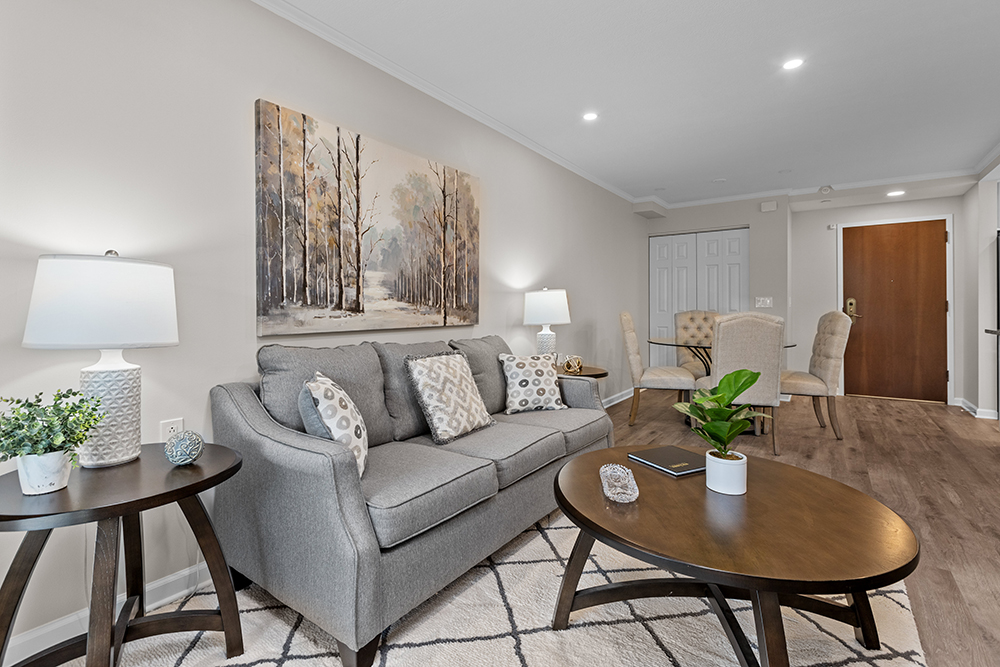 6533
6533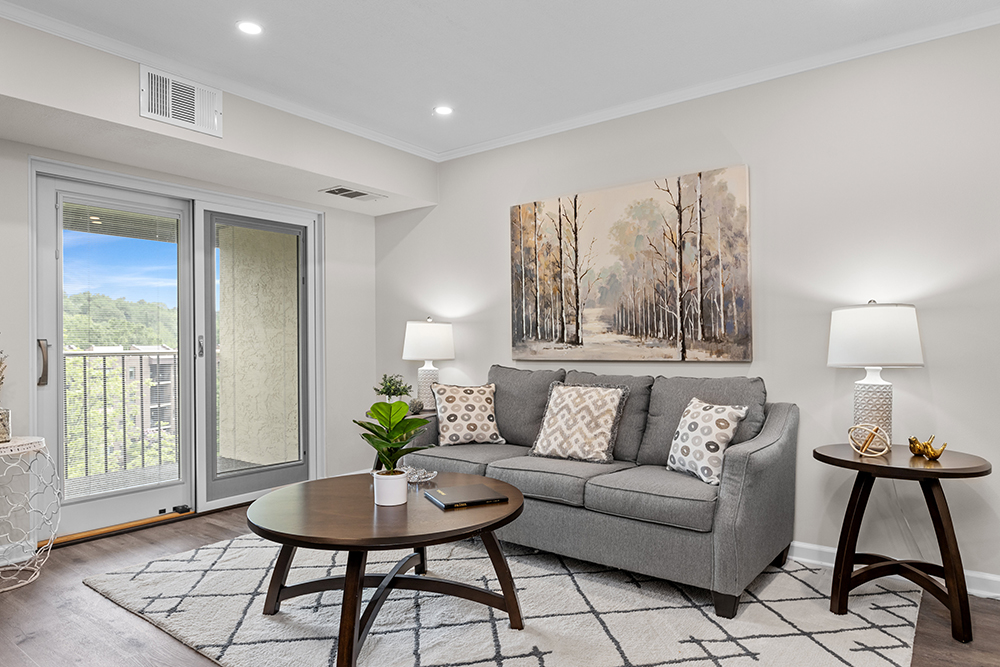 6530
6530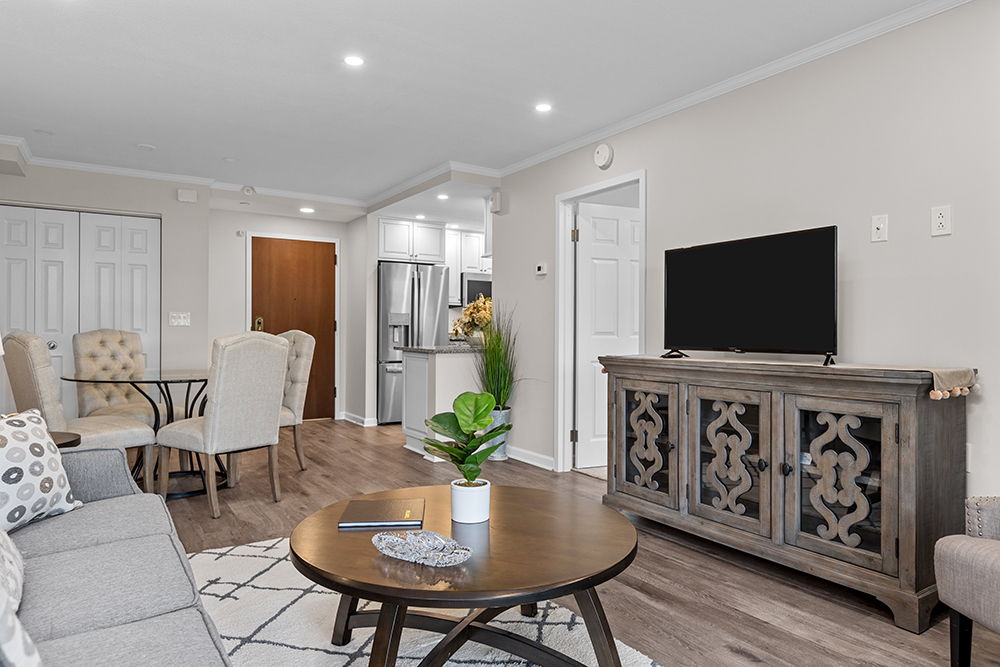 6531
6531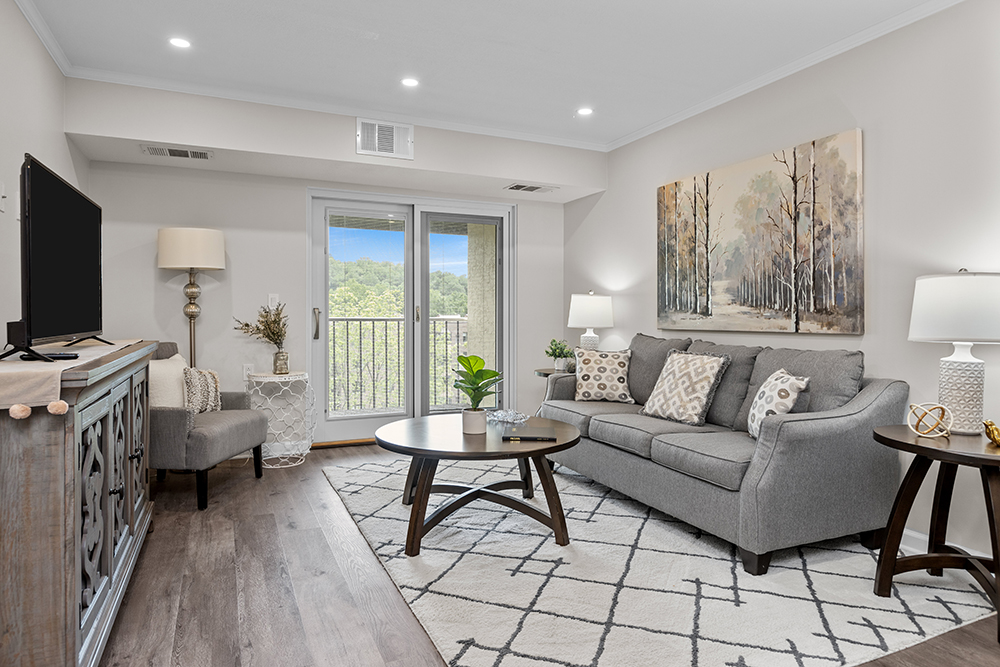 6529
6529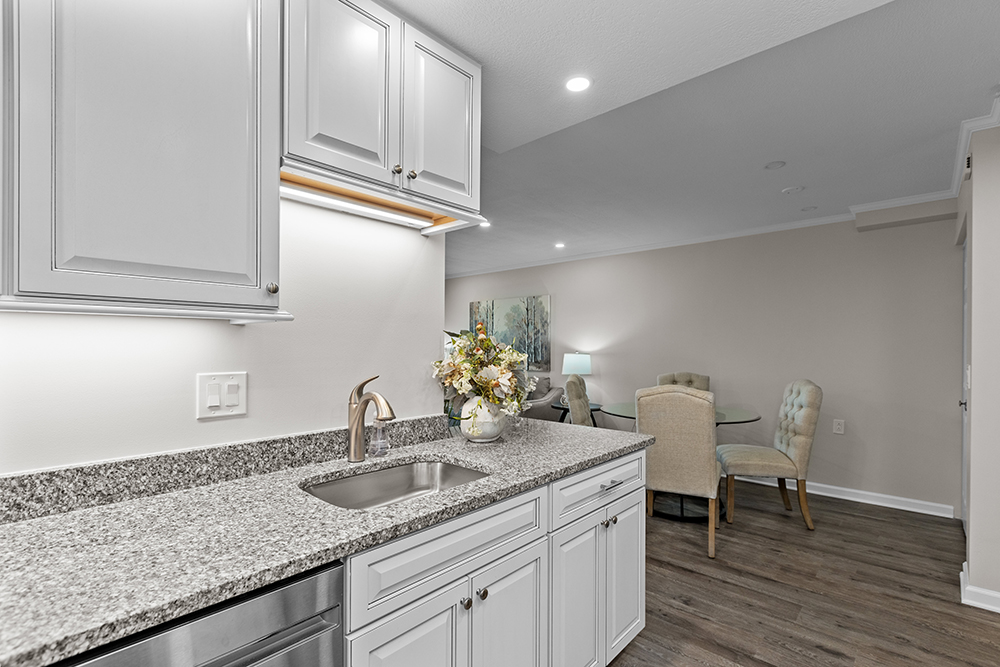 6536
6536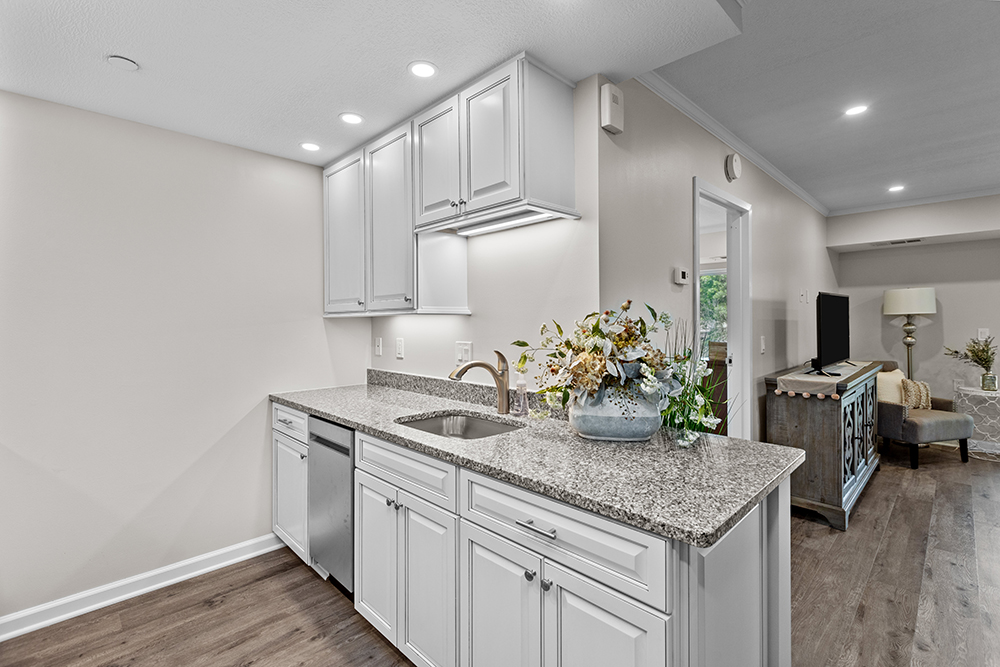 6535
6535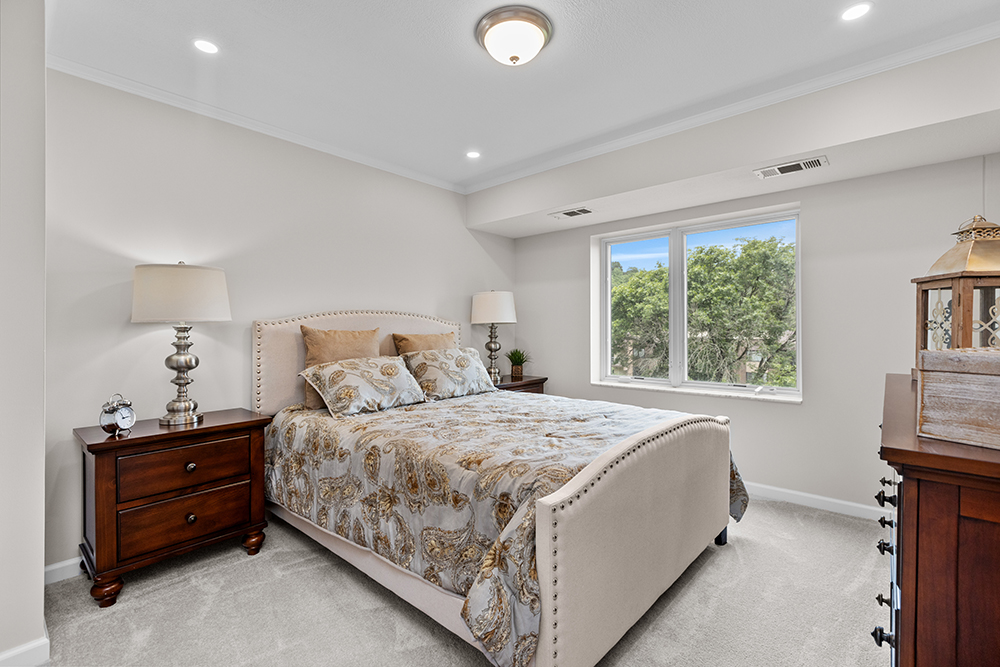 6537
6537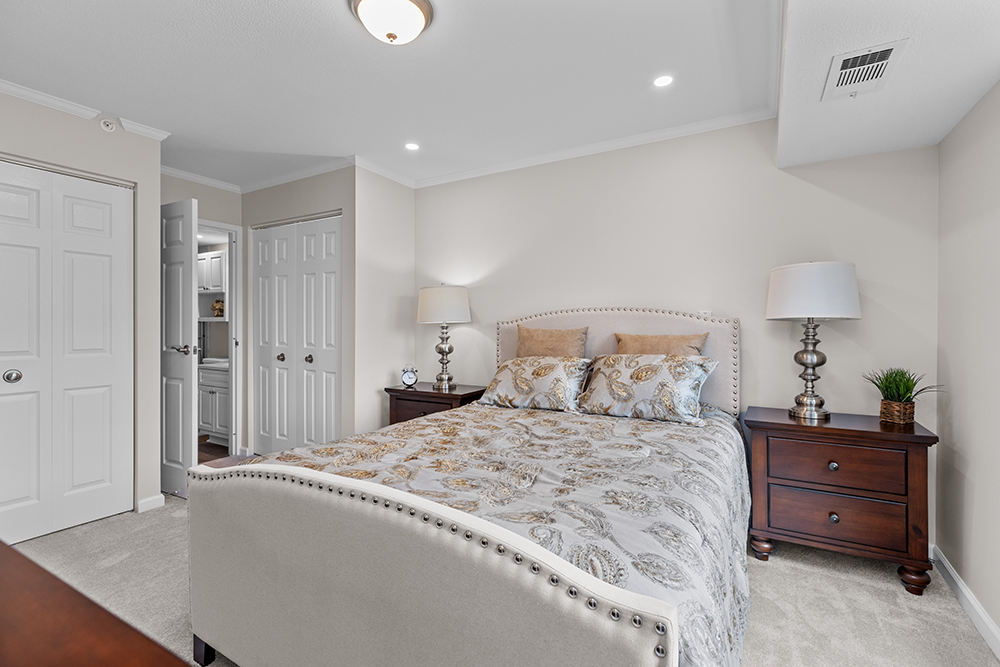 6538
6538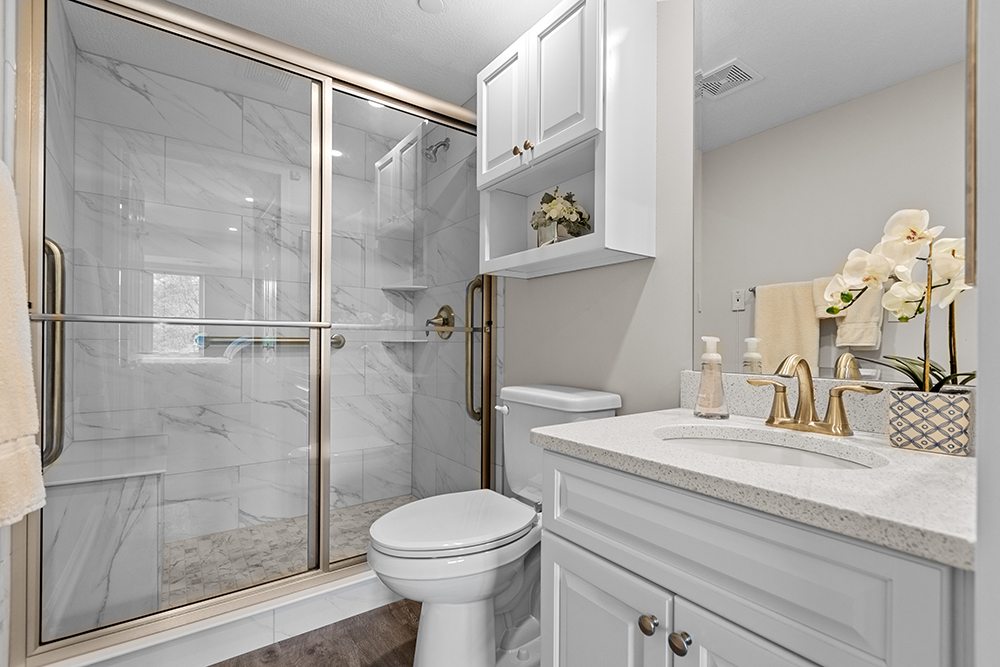 6539
6539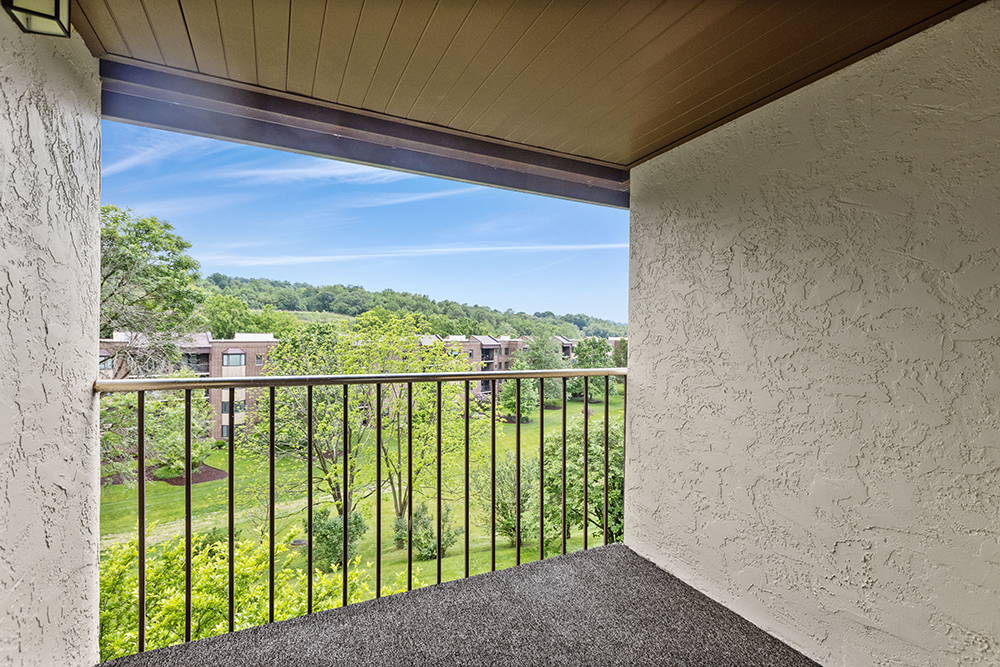 6532
6532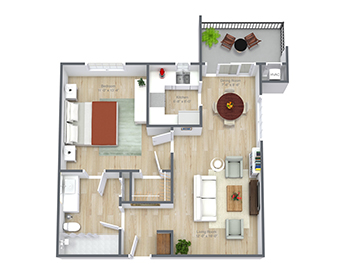
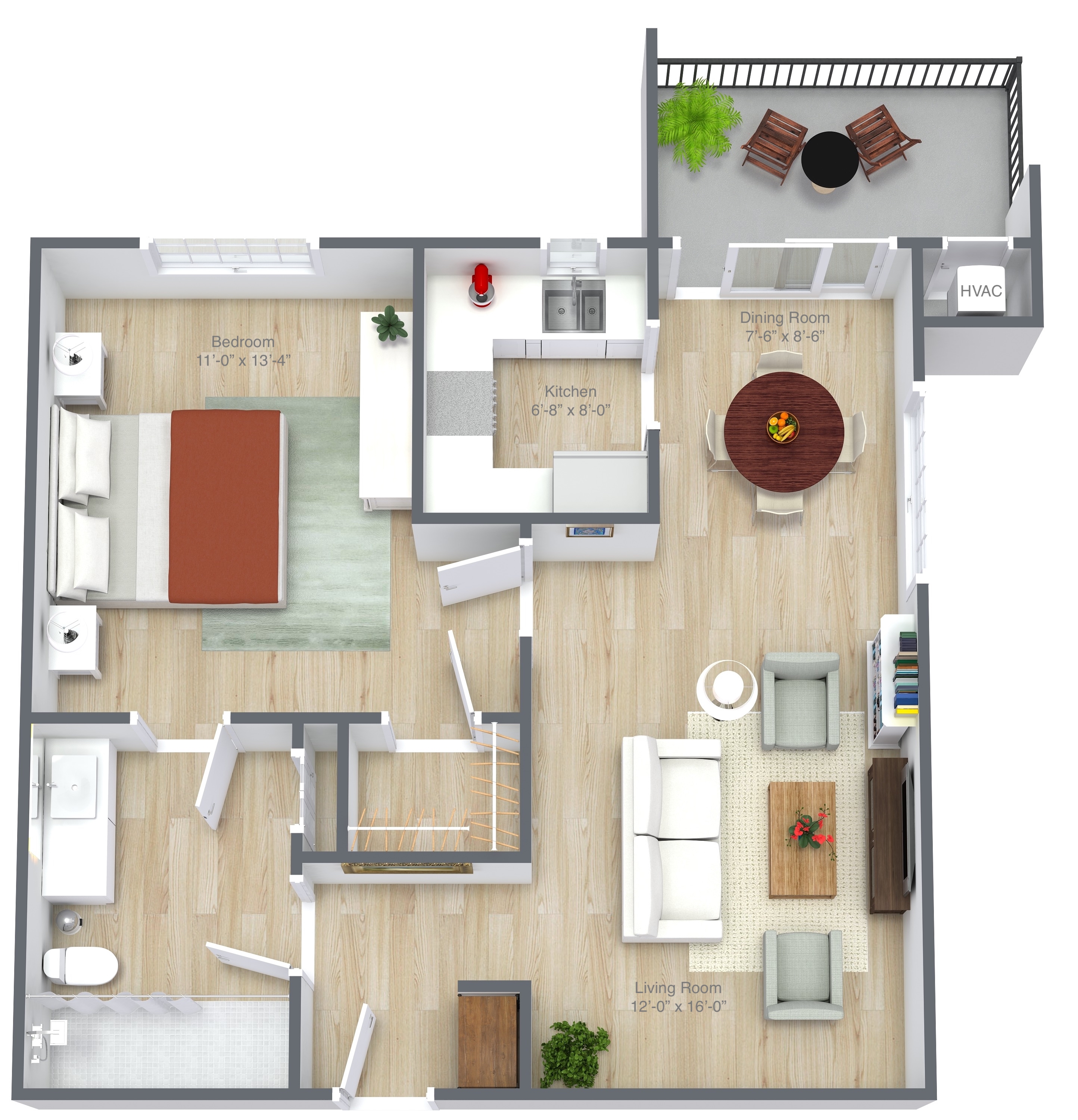 6262
6262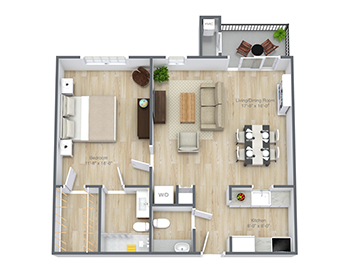
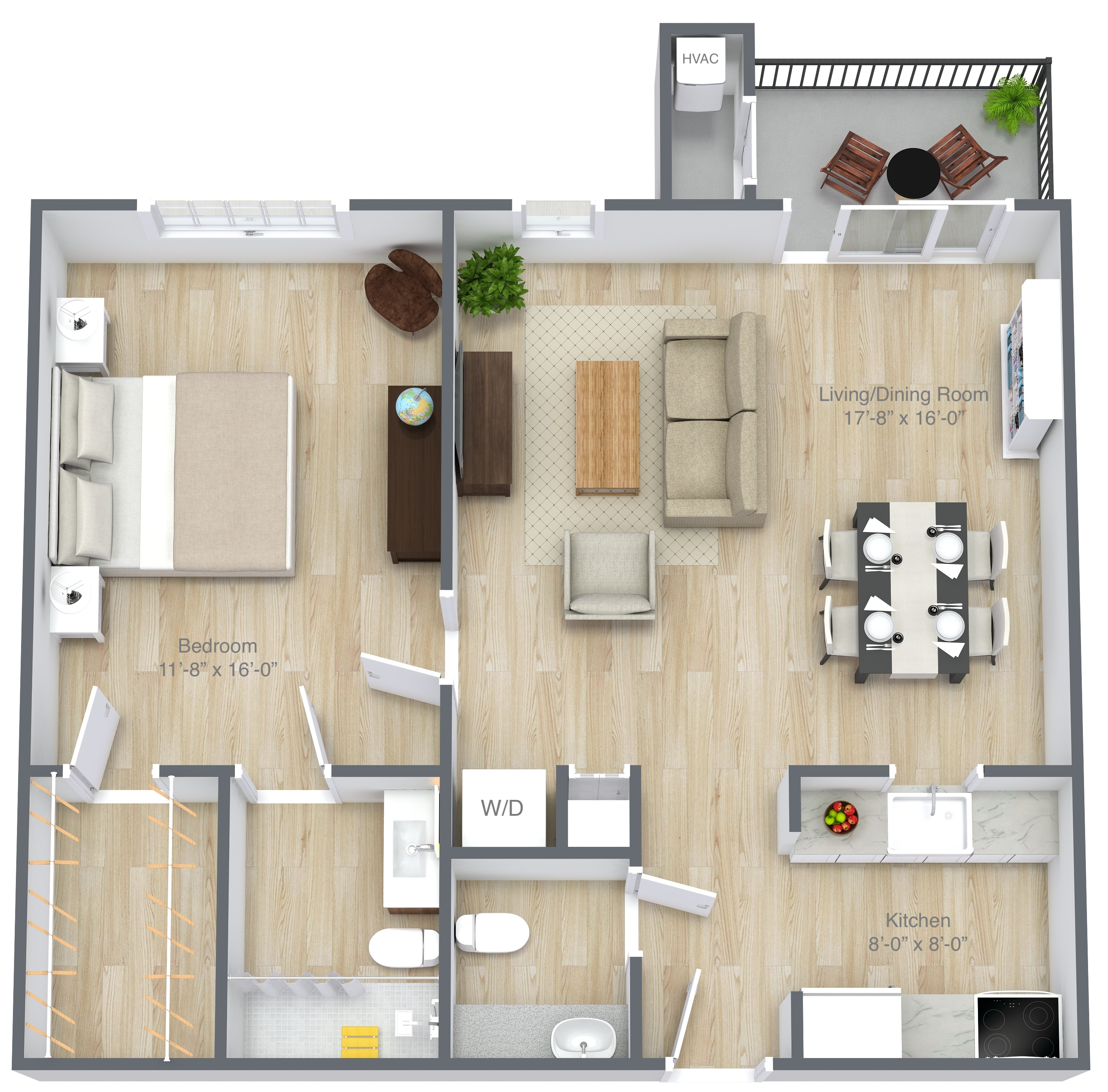 6265
6265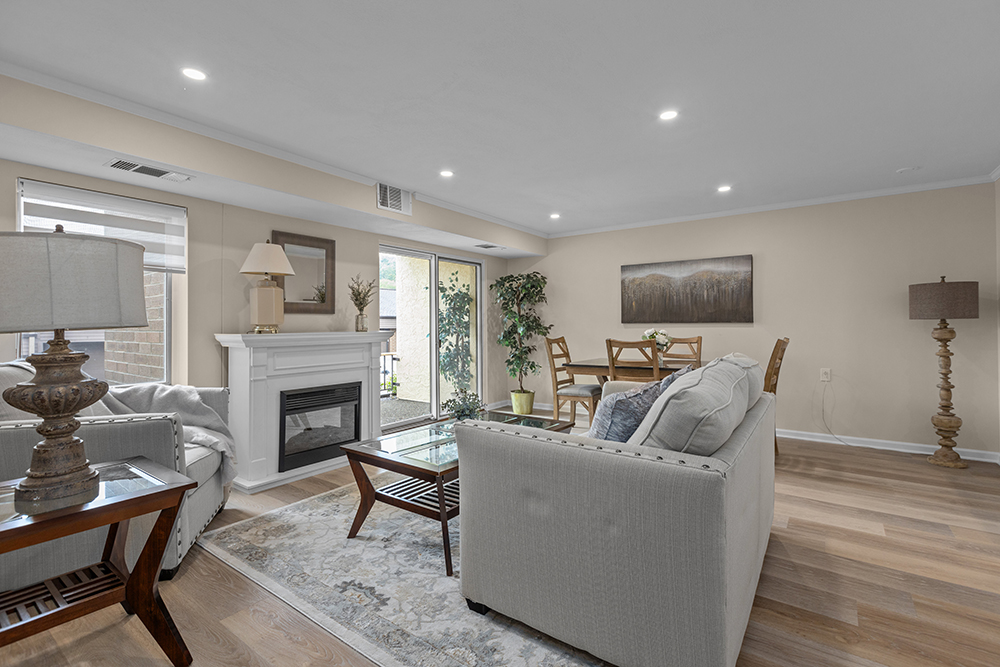 6565
6565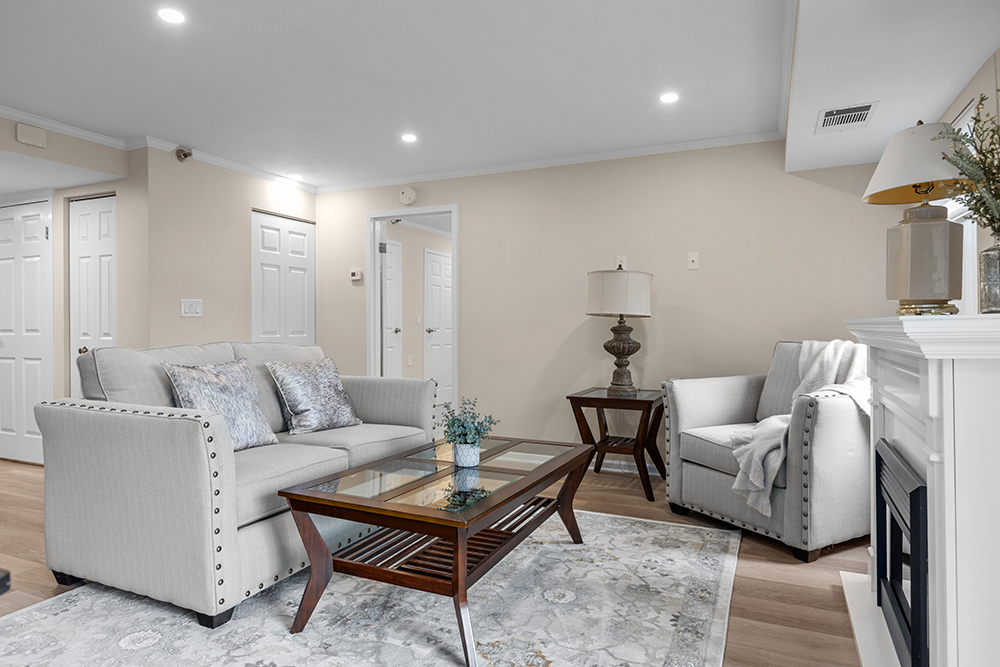 6566
6566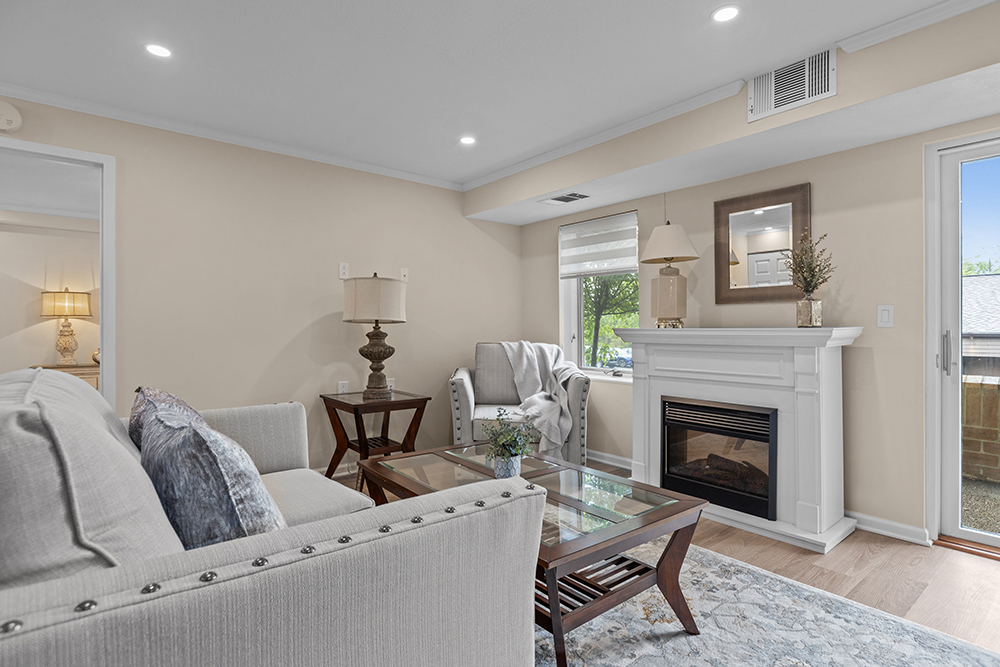 6564
6564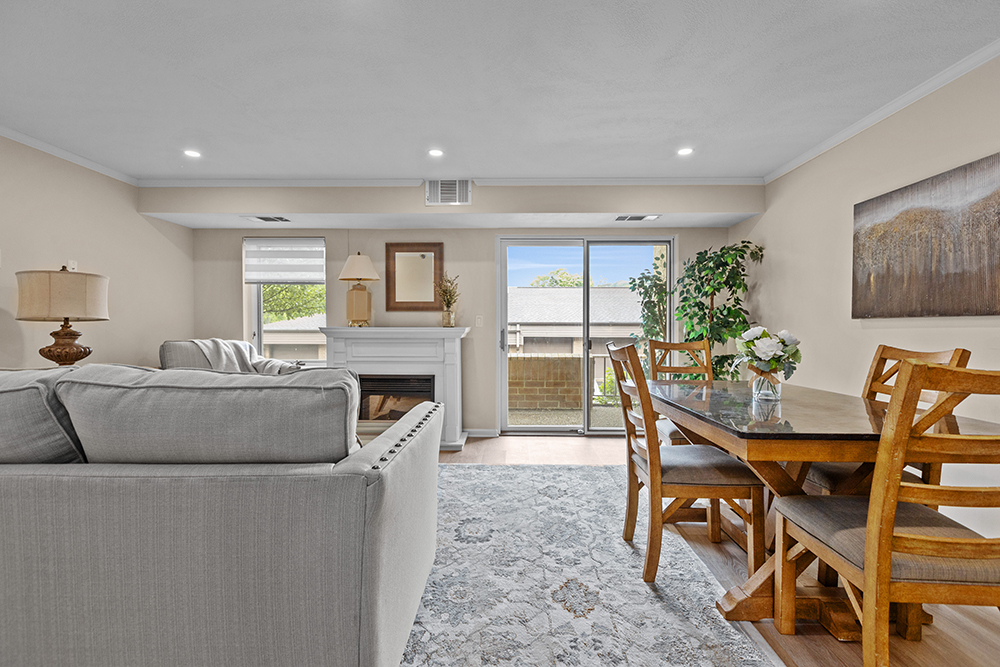 6572
6572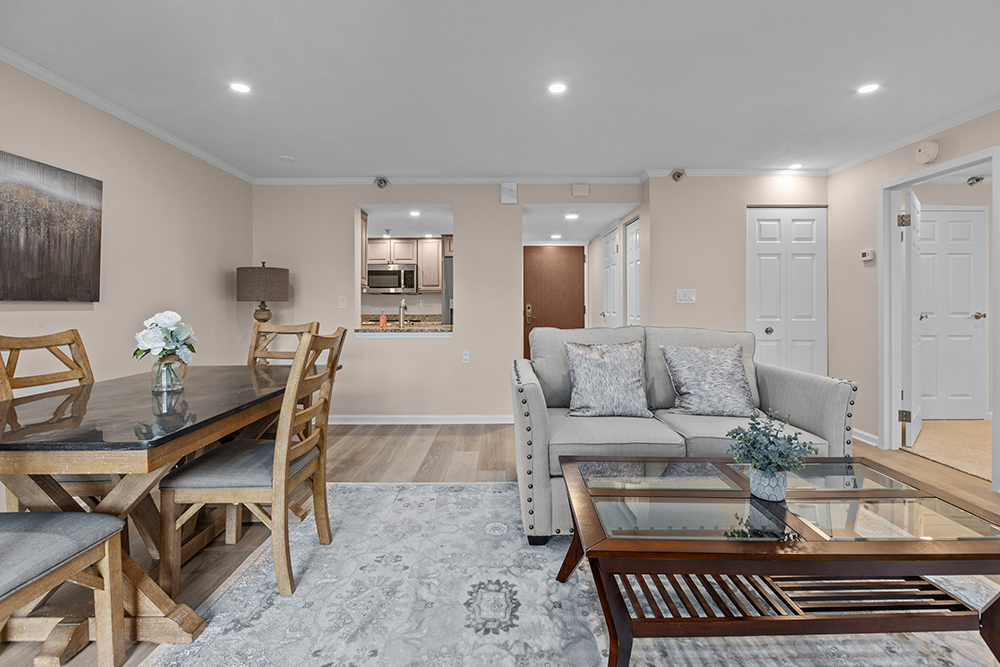 6568
6568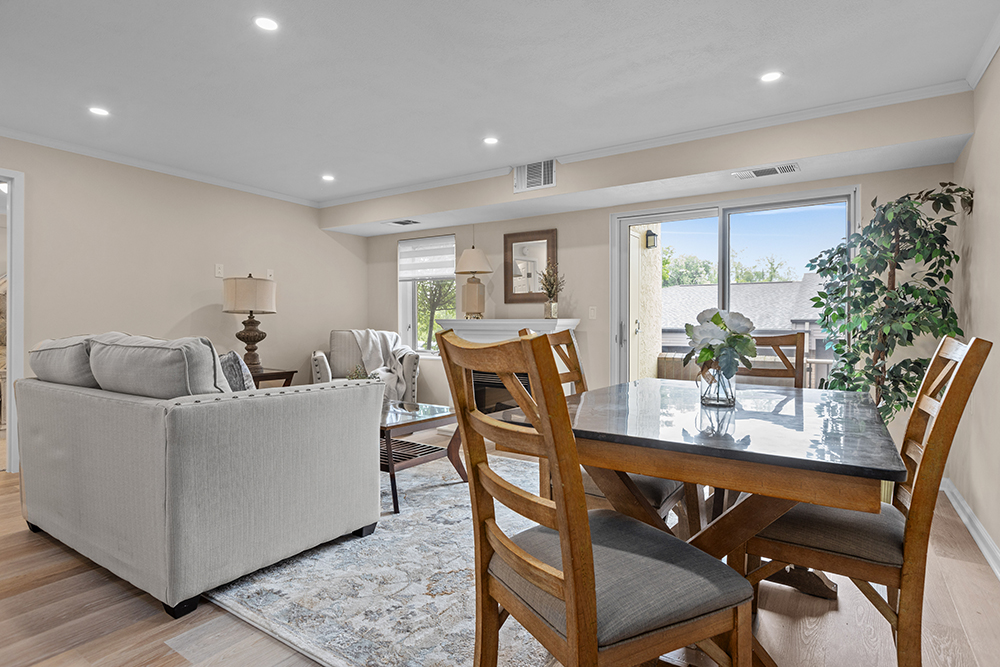 6563
6563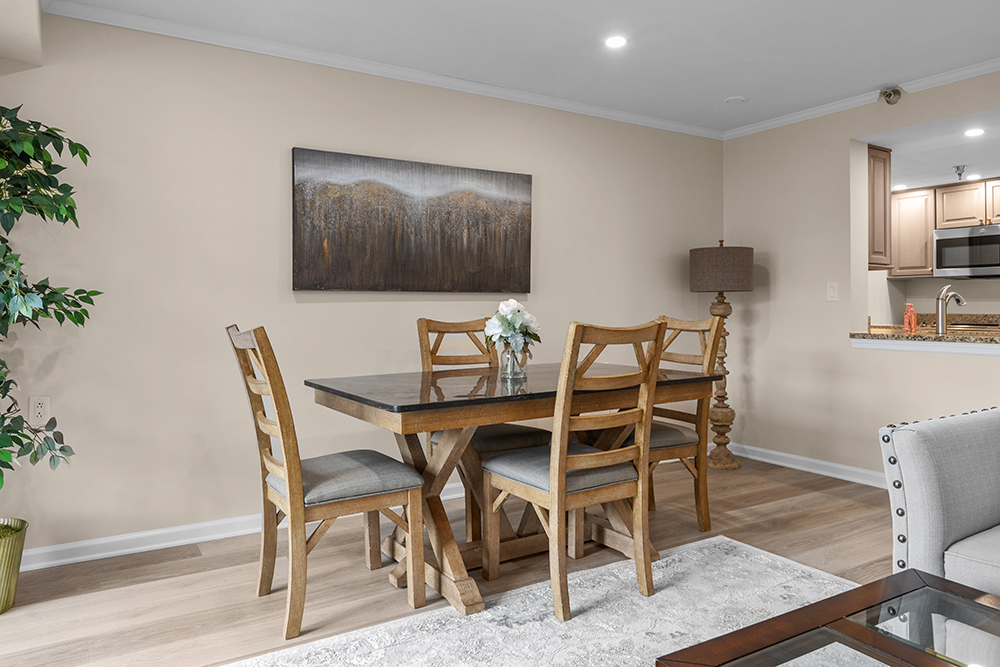 6567
6567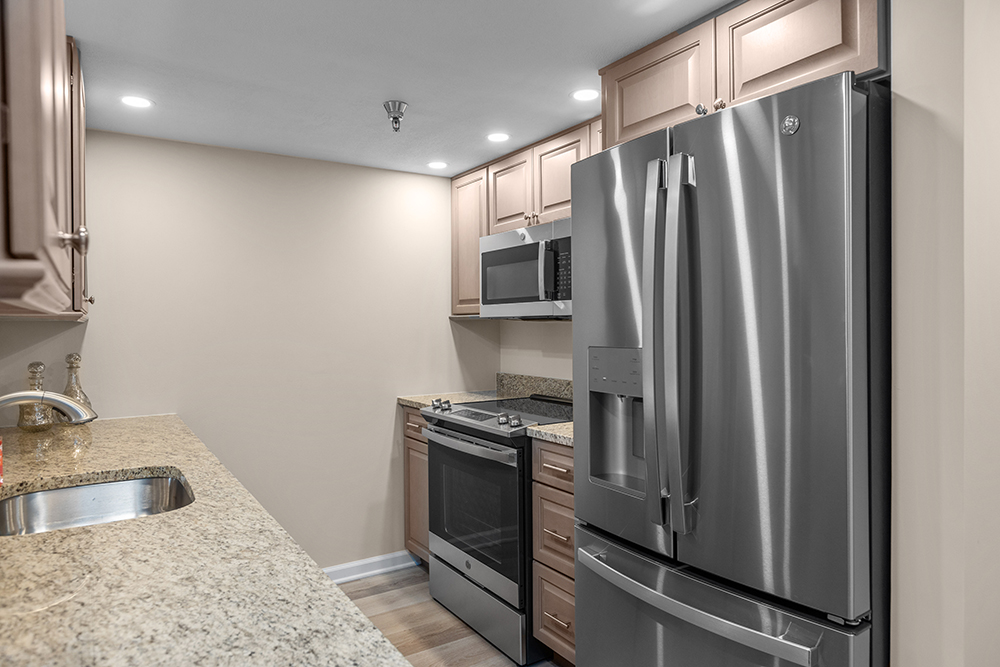 6569
6569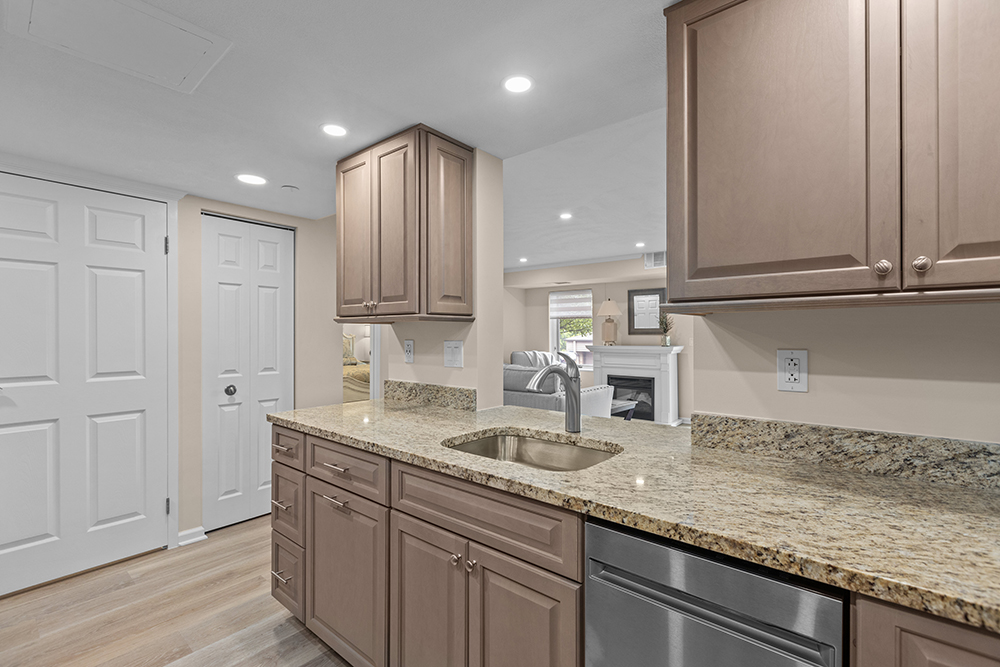 6570
6570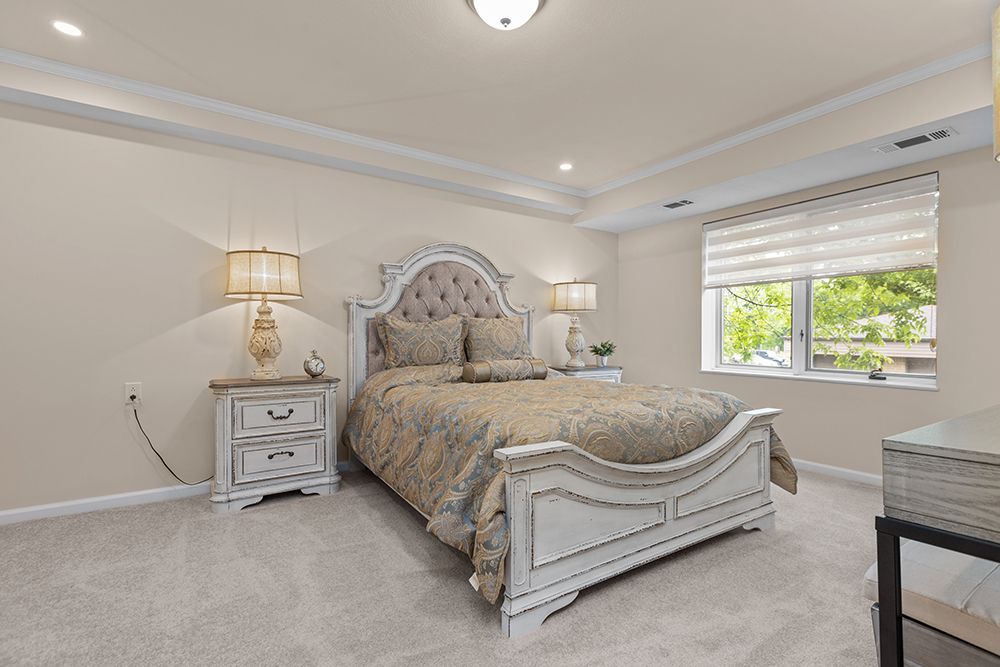 6574
6574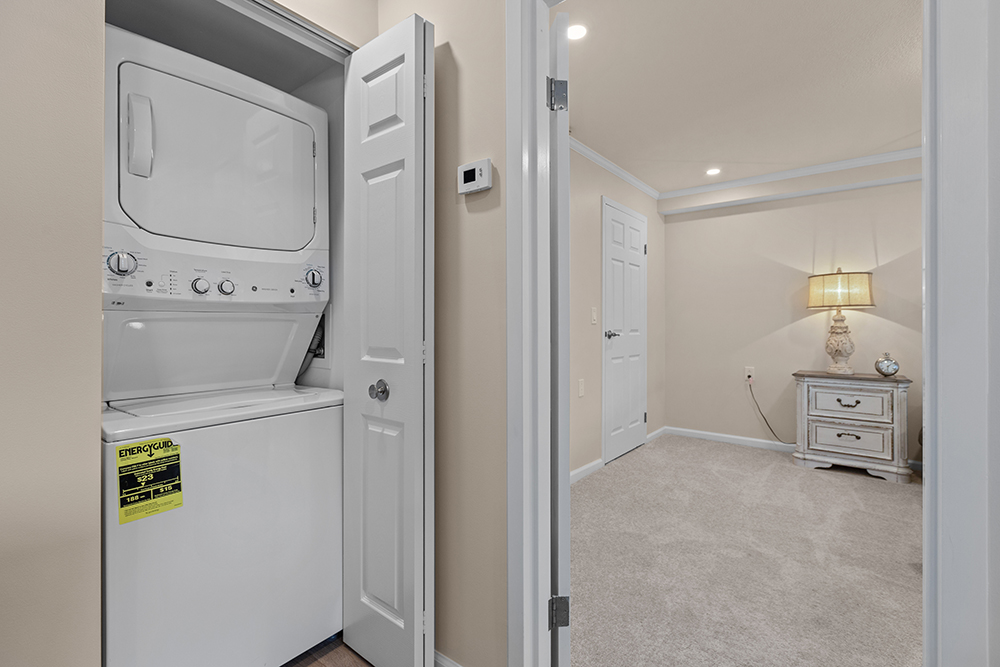 6573
6573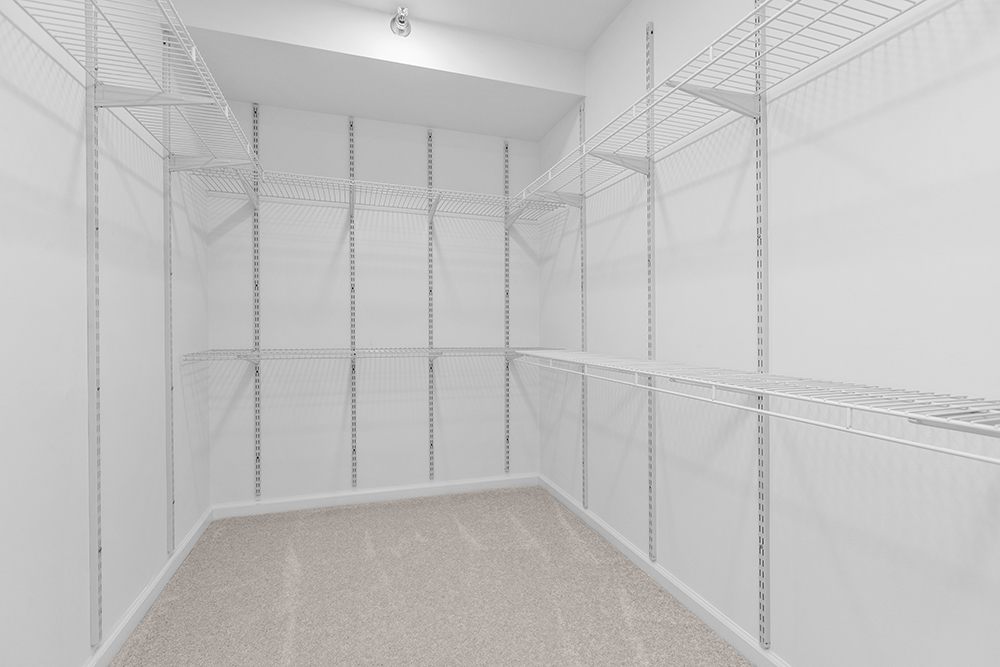 6575
6575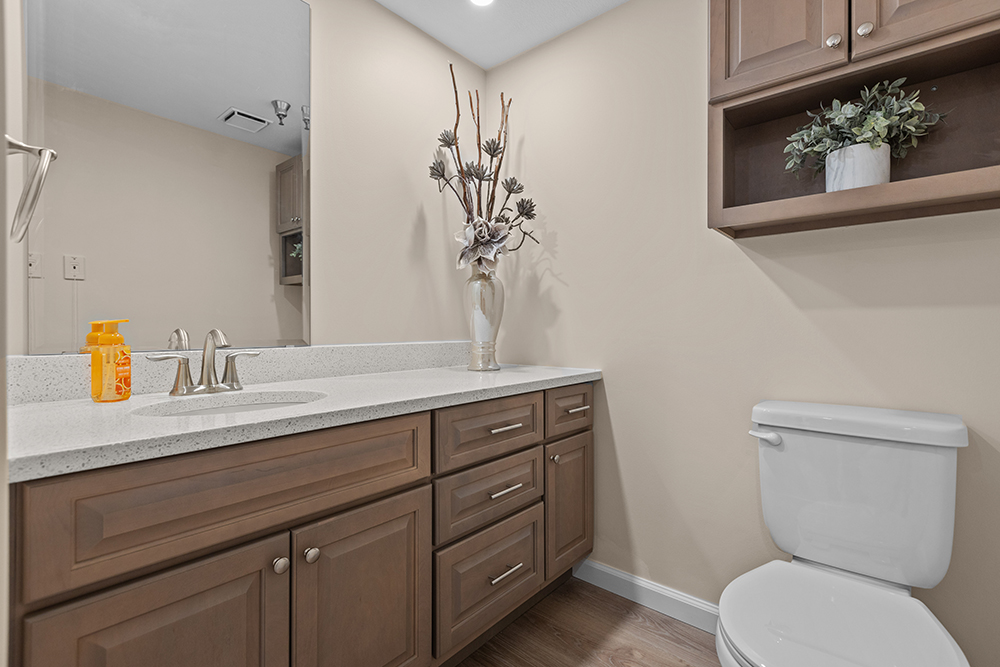 6571
6571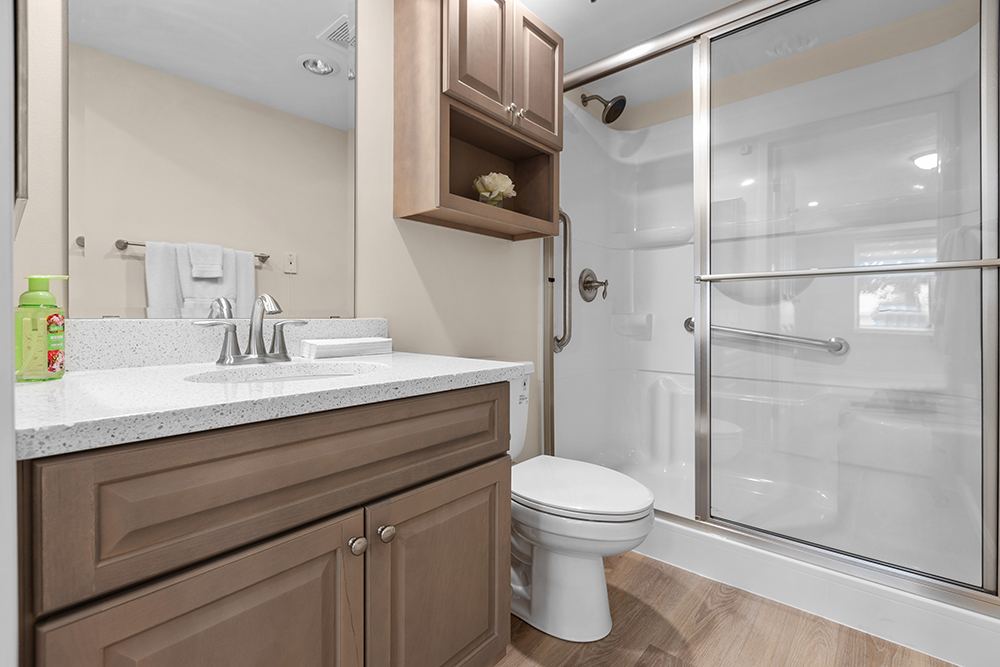 6576
6576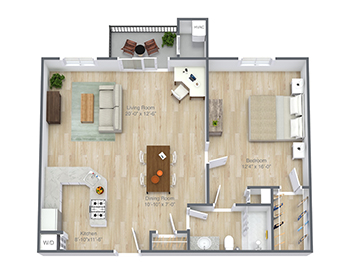
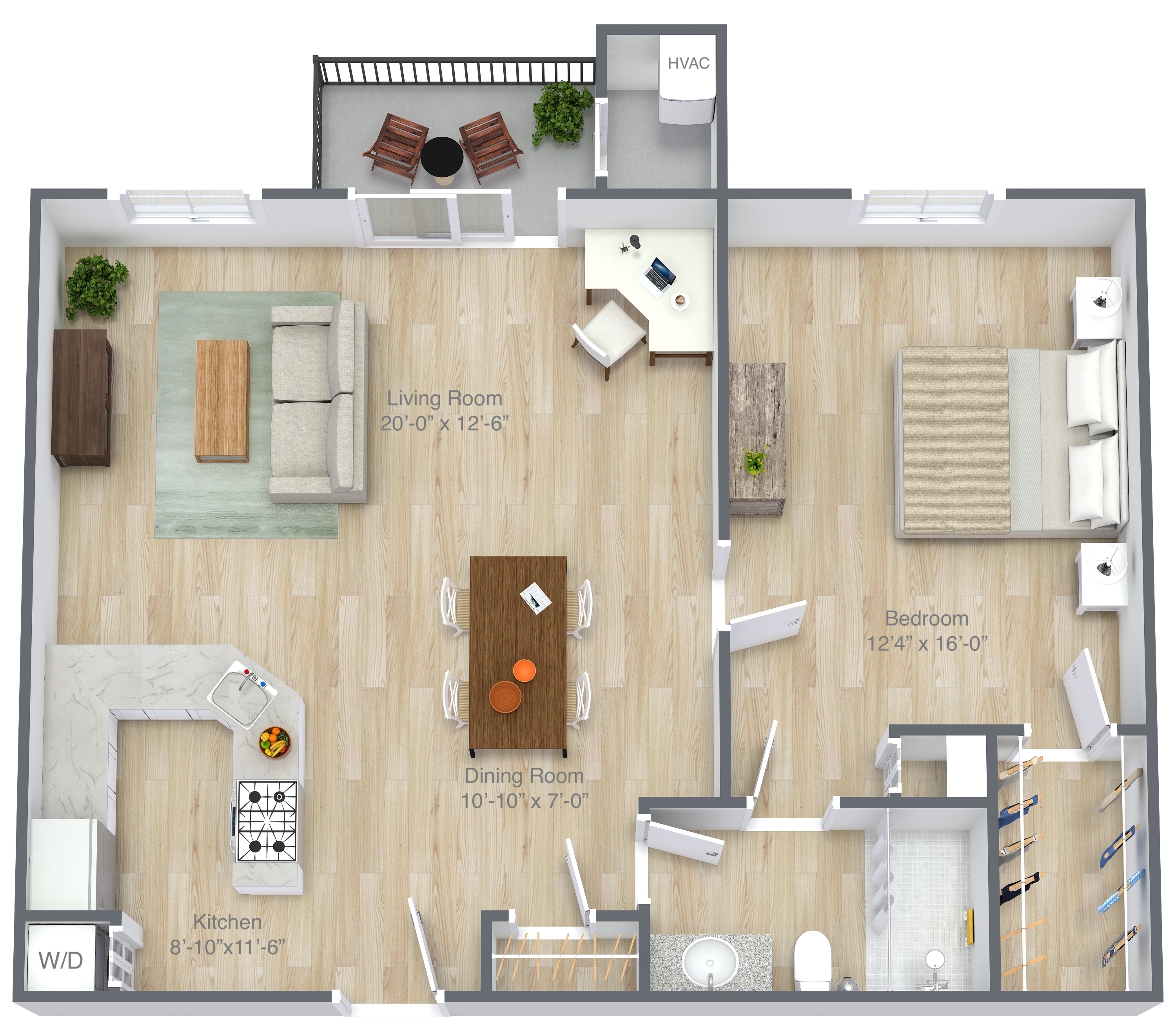 6268
6268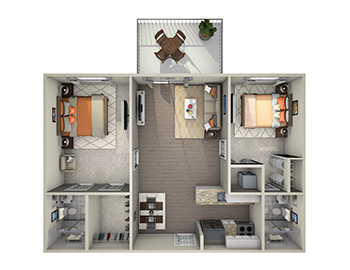
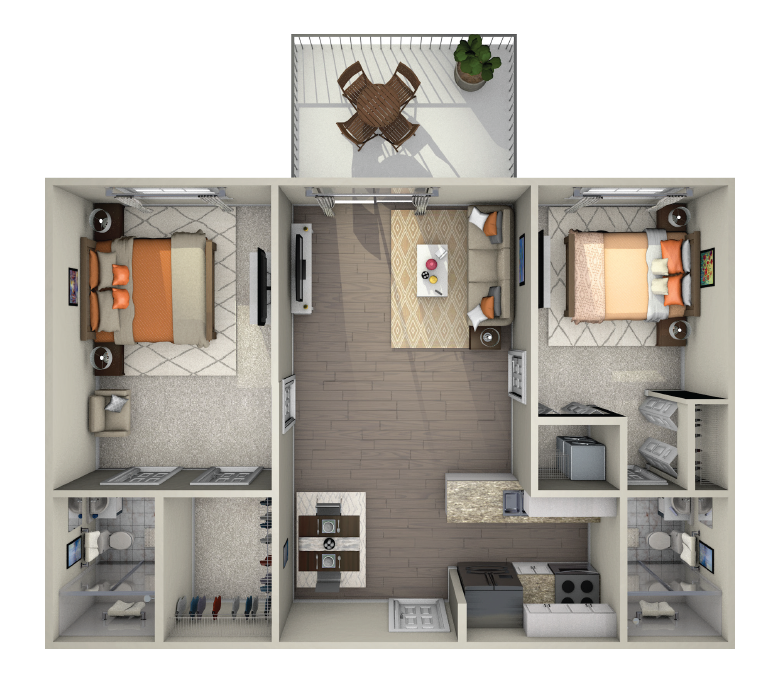 6271
6271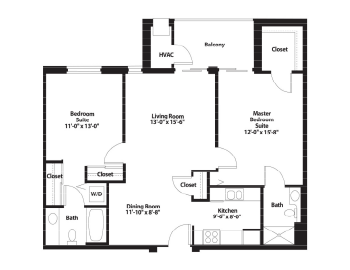
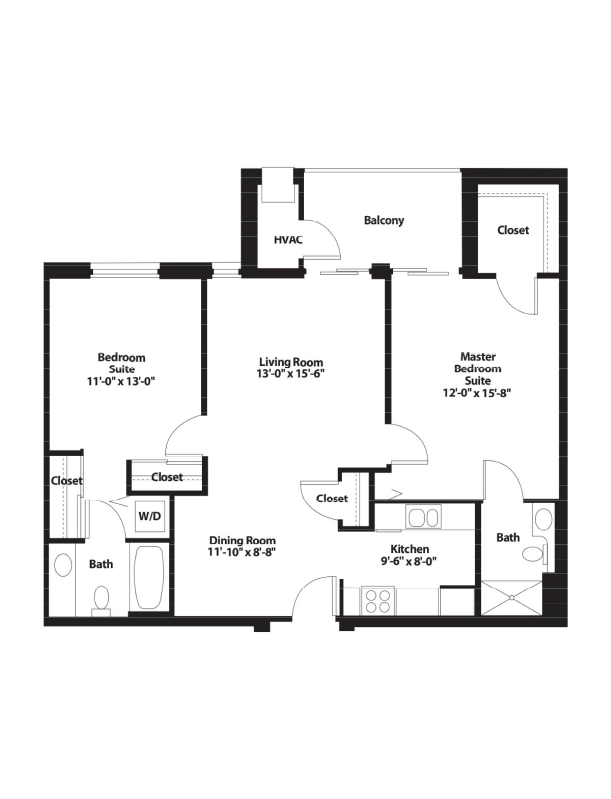 6561
6561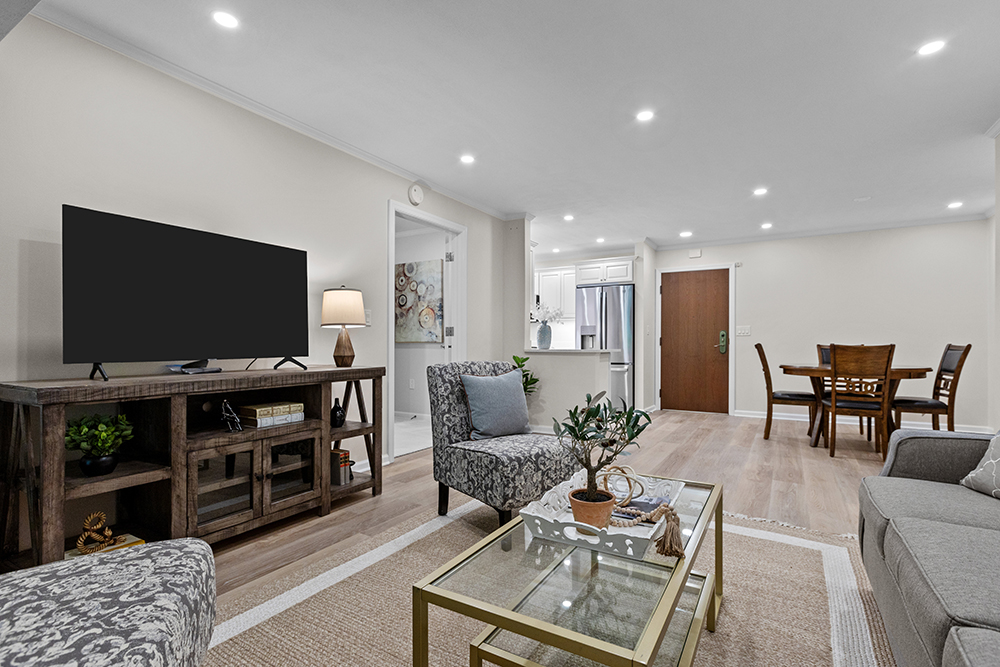 6548
6548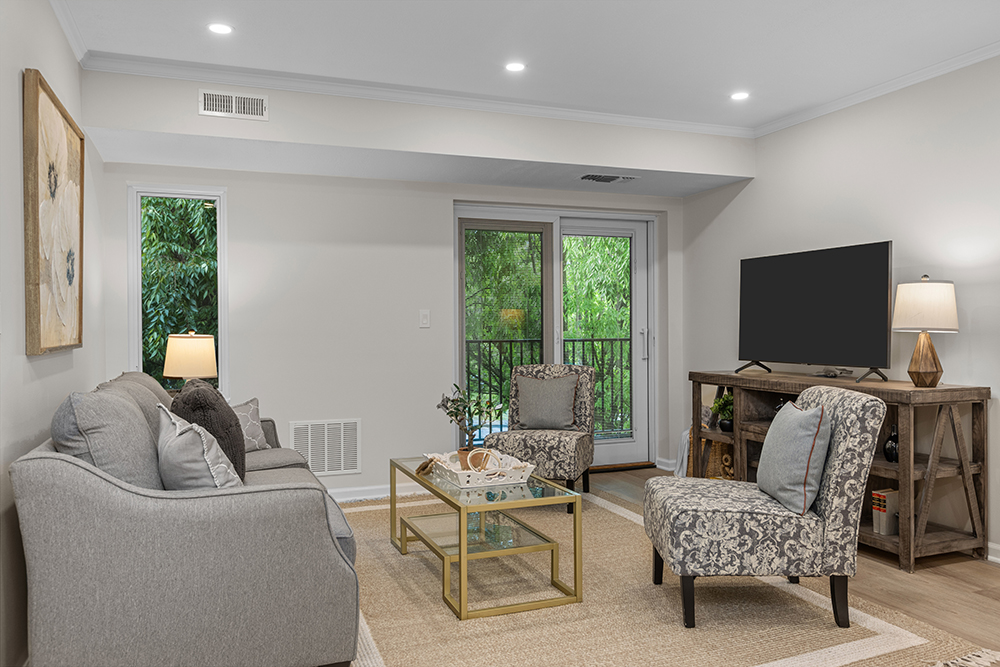 6546
6546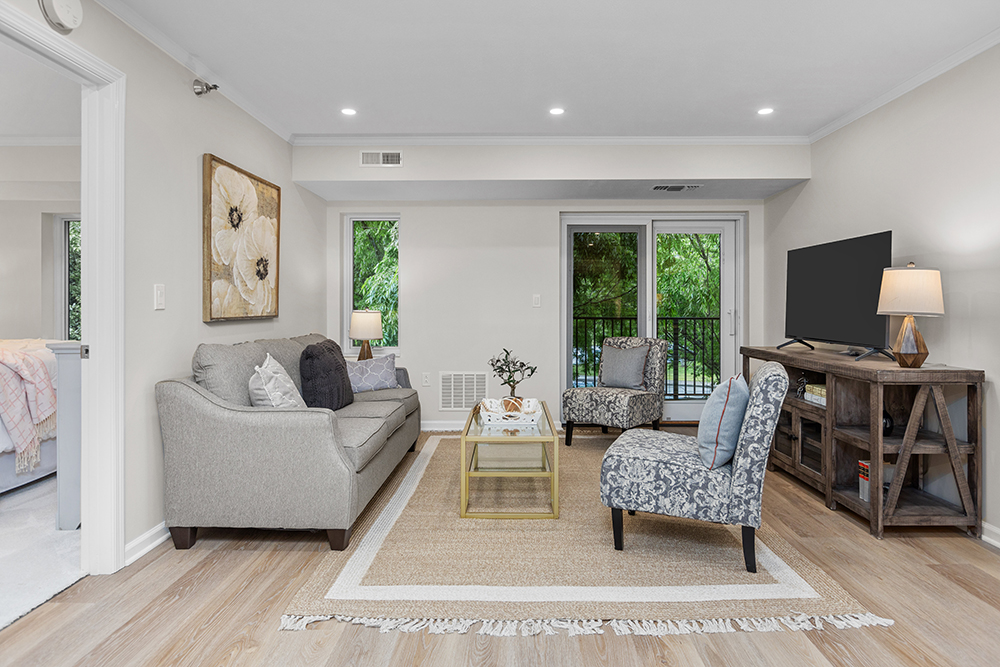 6545
6545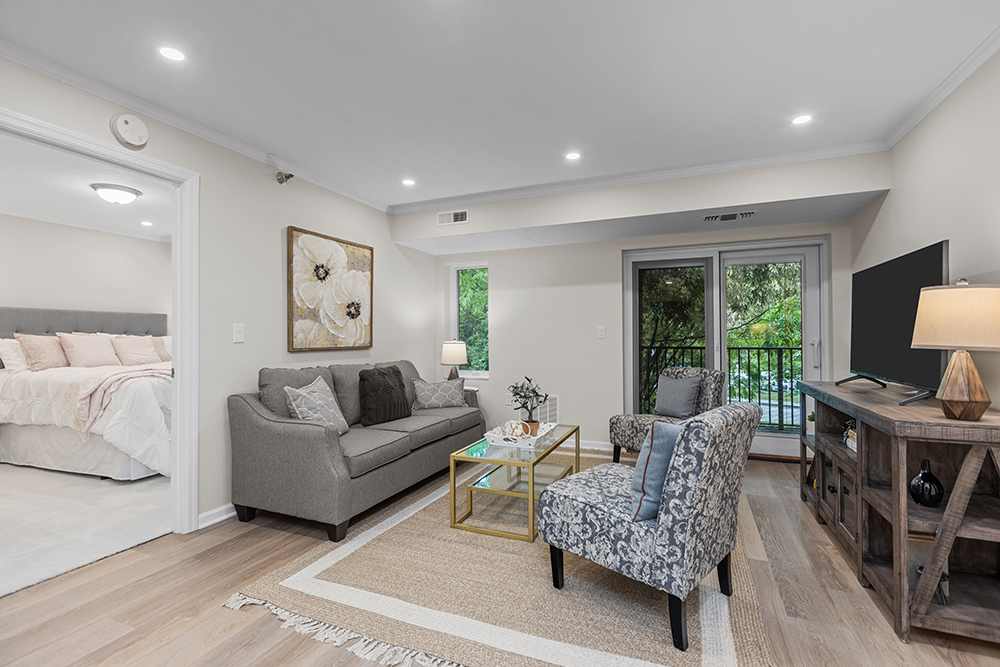 6547
6547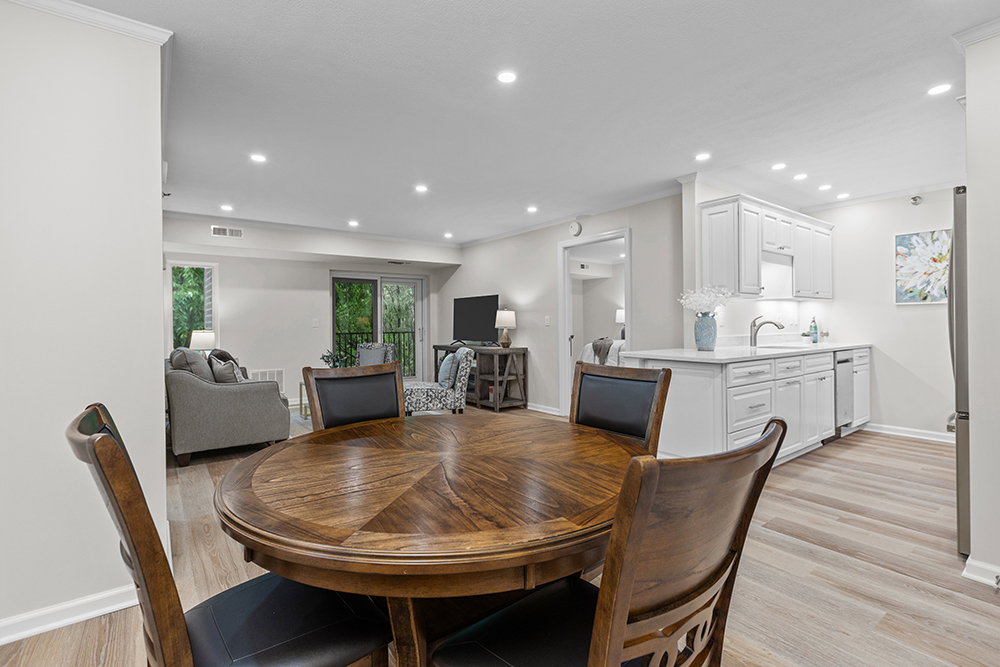 6540
6540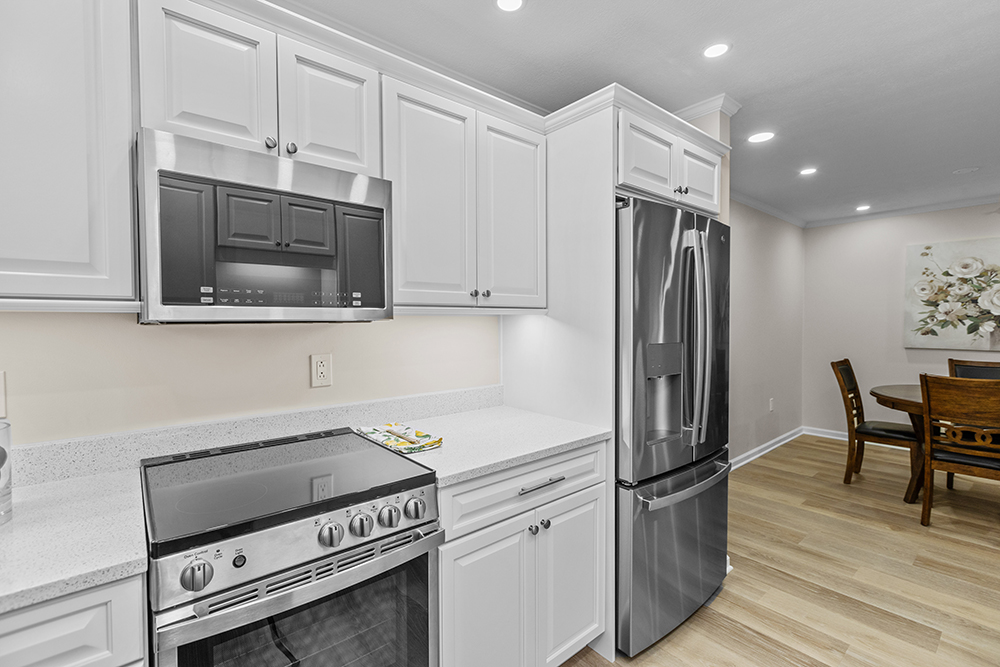 6543
6543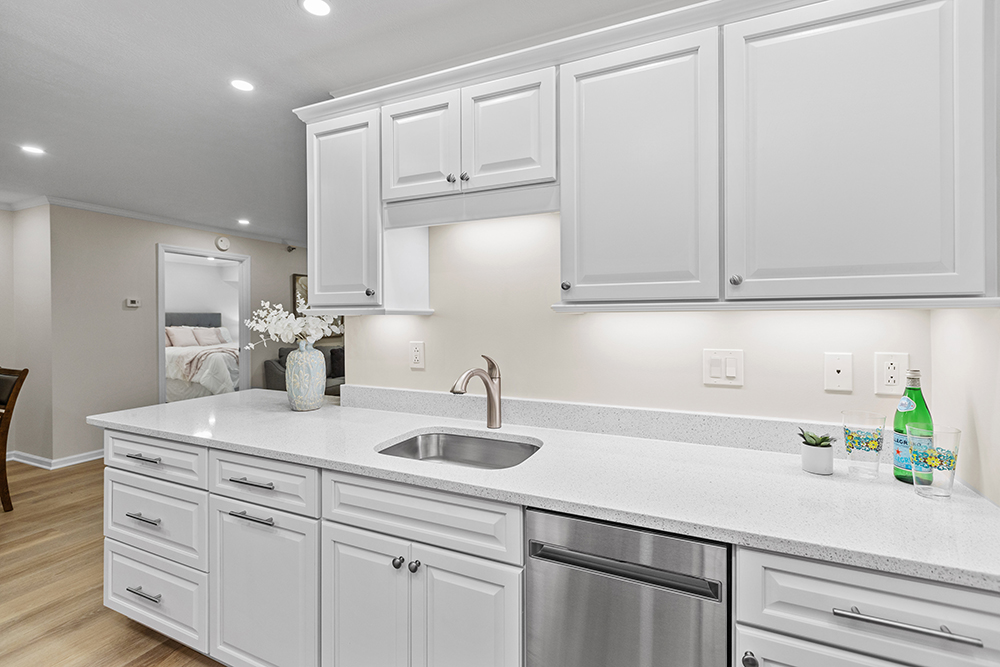 6544
6544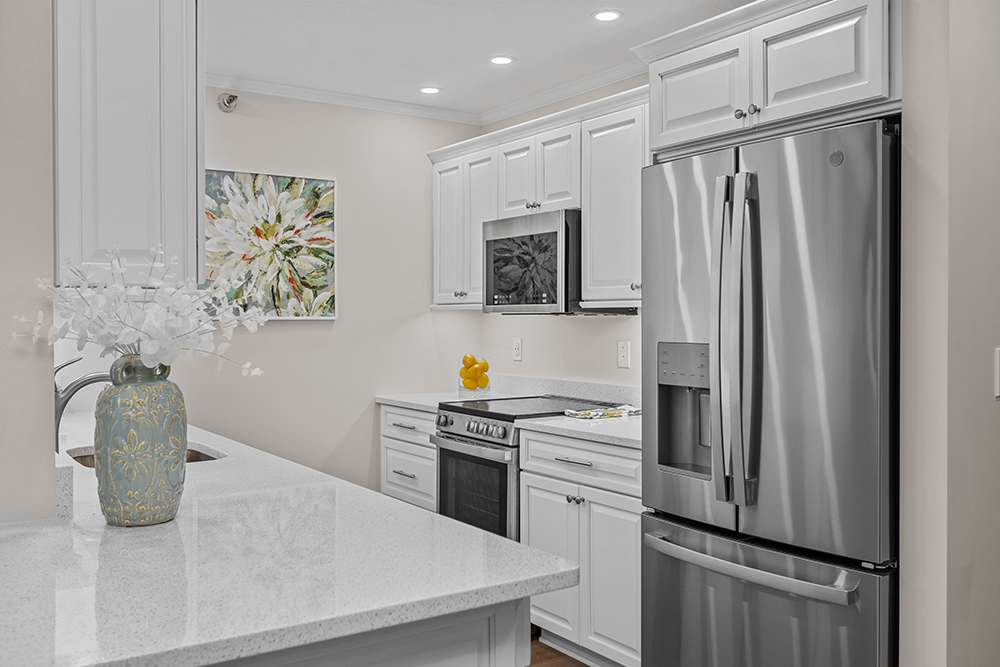 6541
6541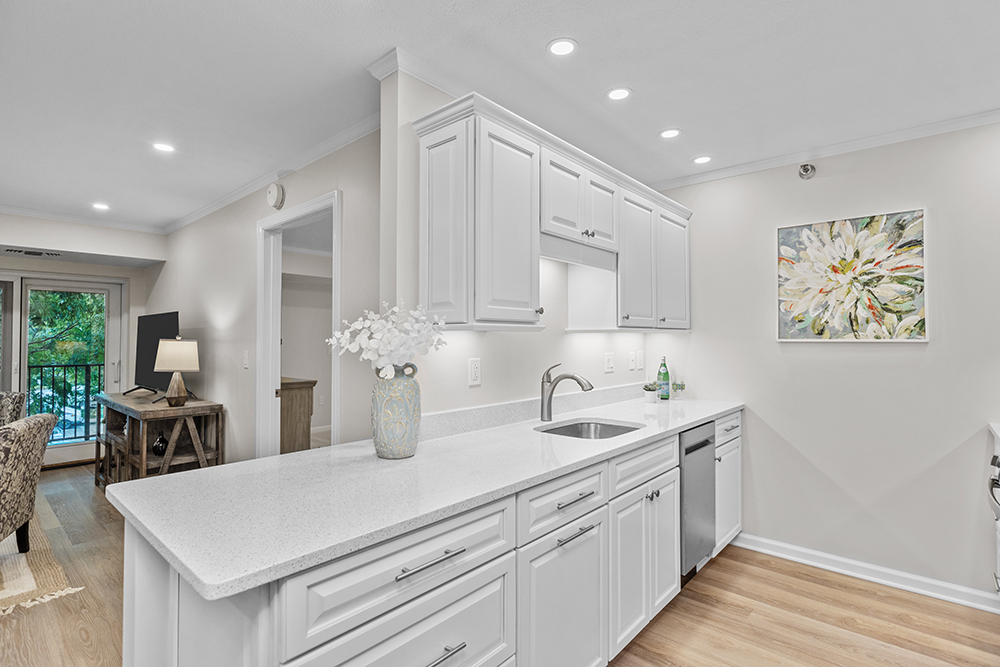 6542
6542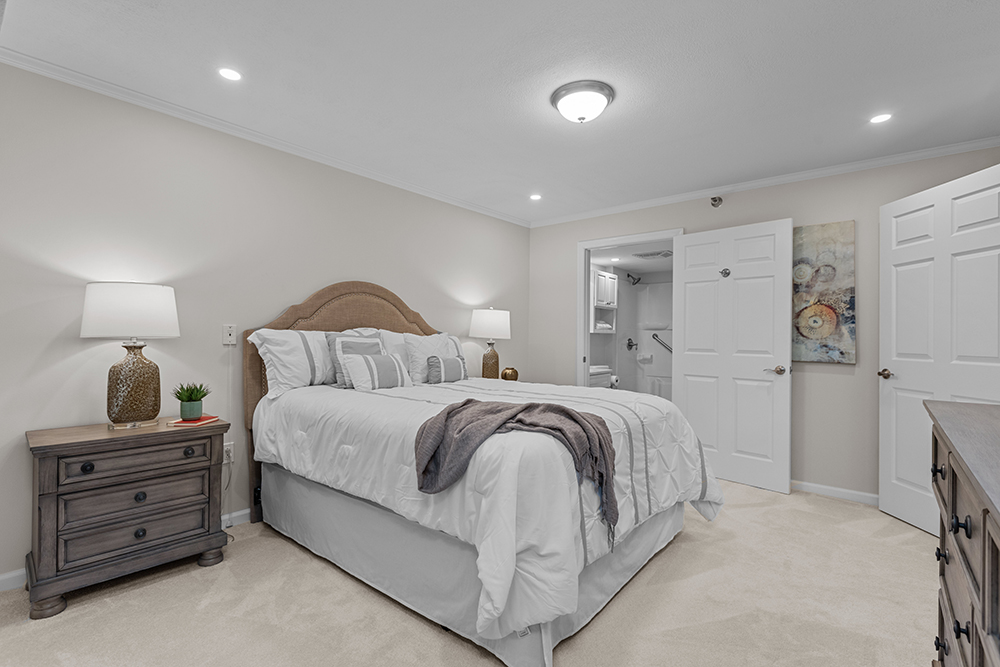 6555
6555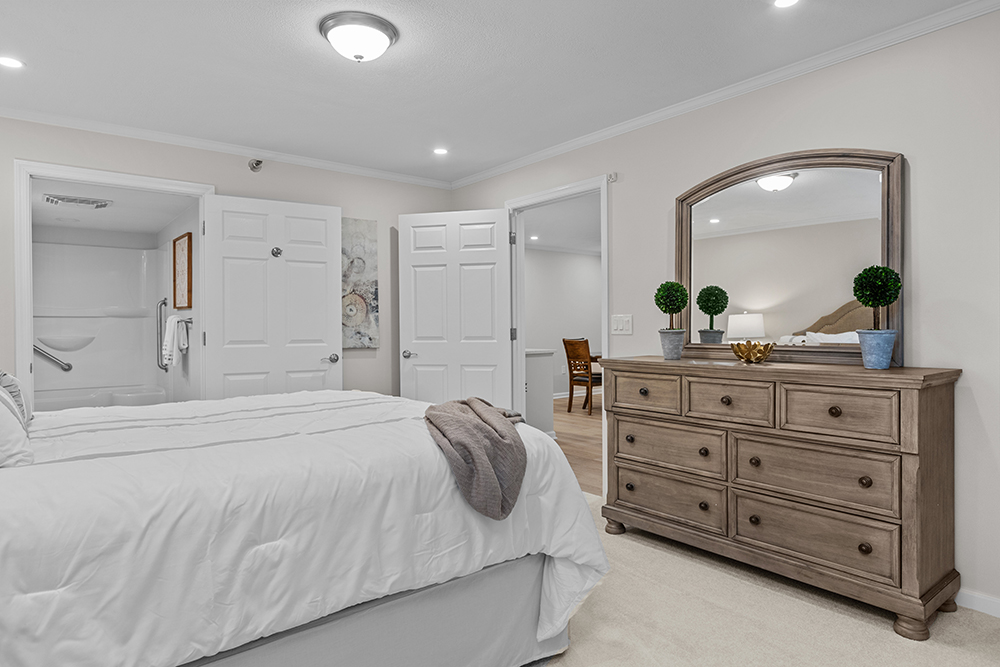 6554
6554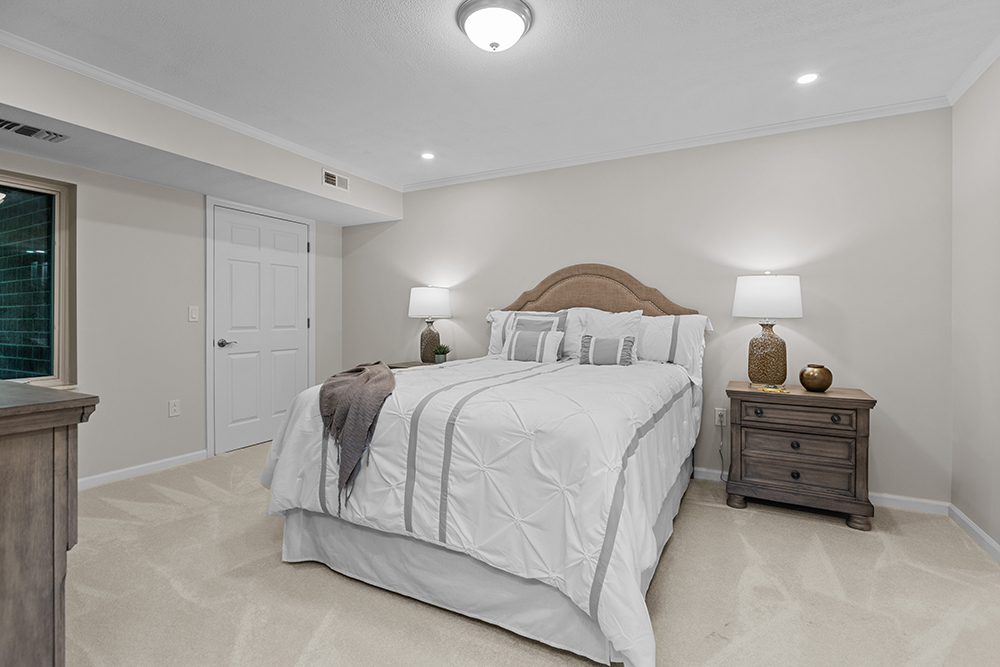 6553
6553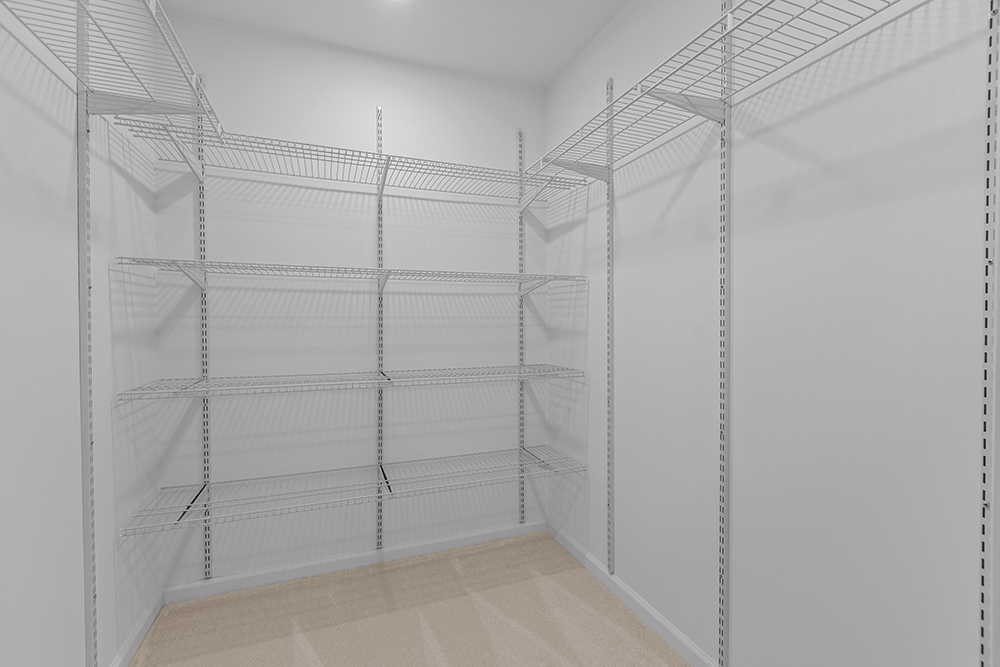 6556
6556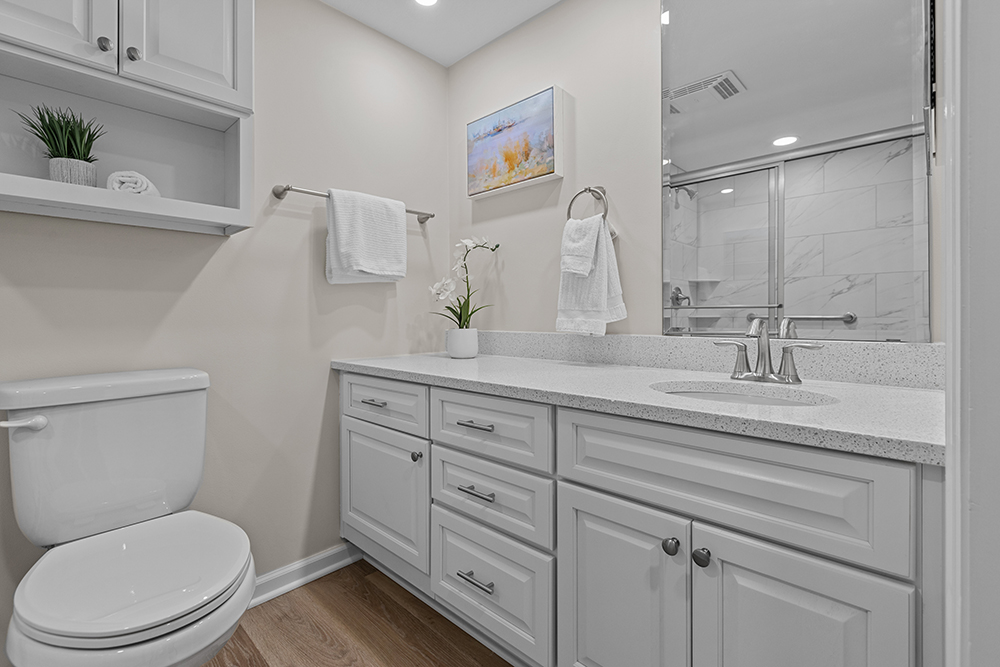 6551
6551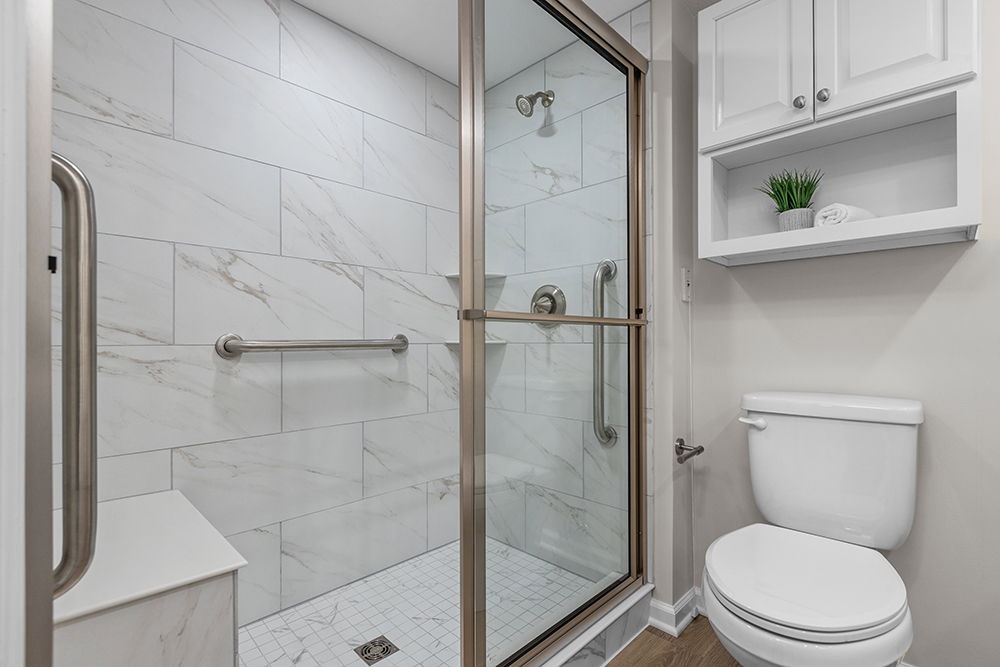 6552
6552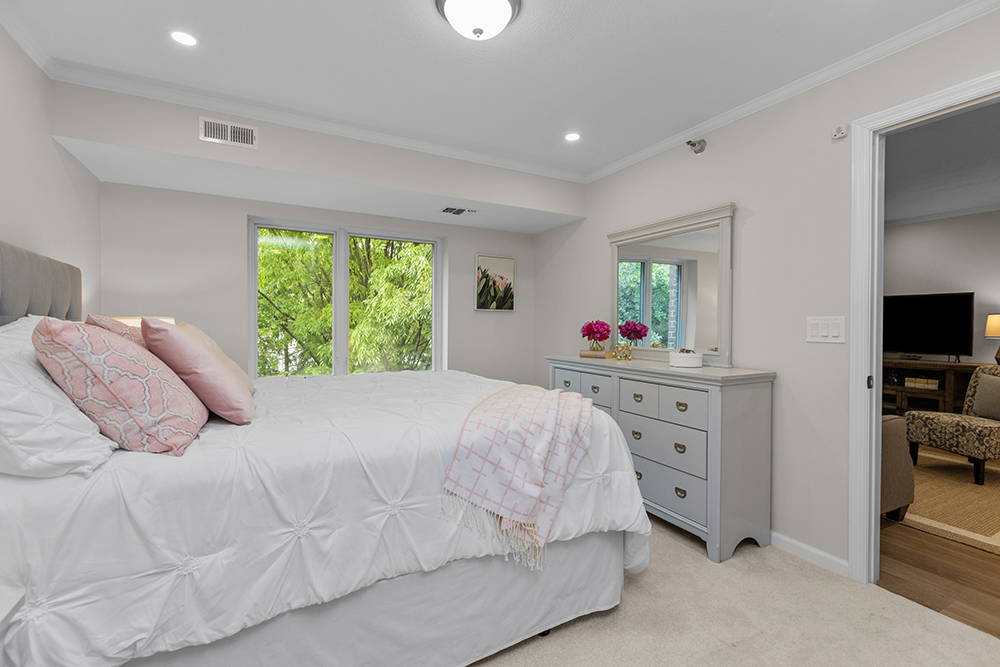 6550
6550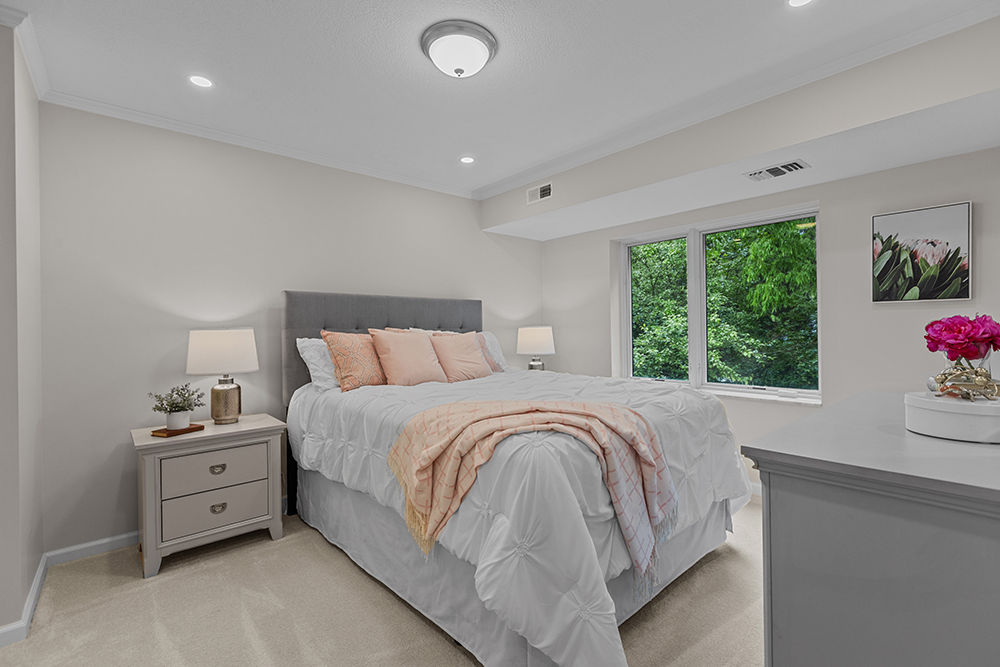 6549
6549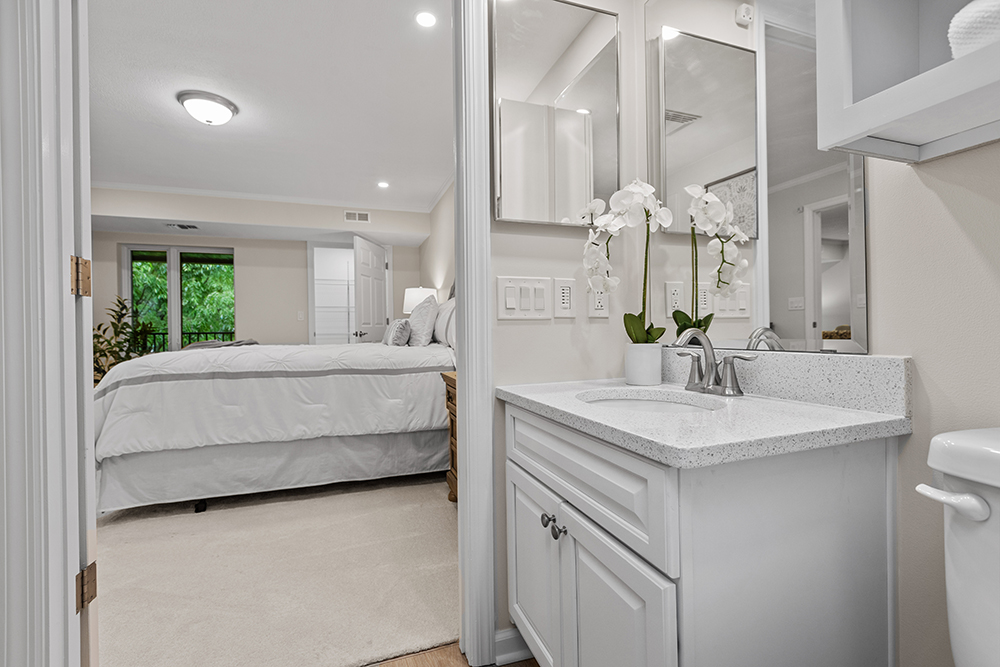 6558
6558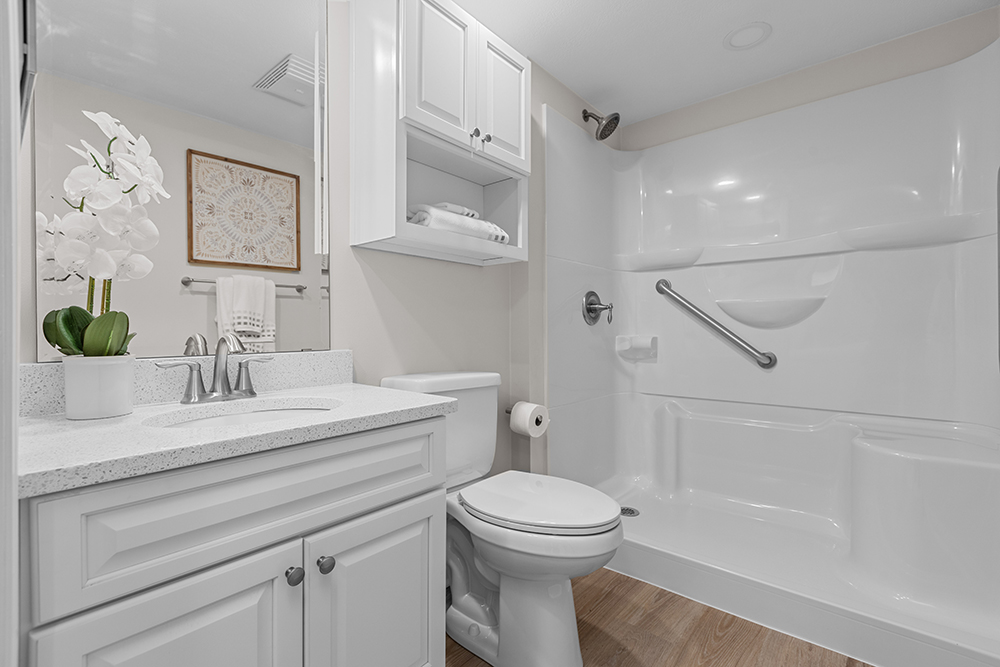 6557
6557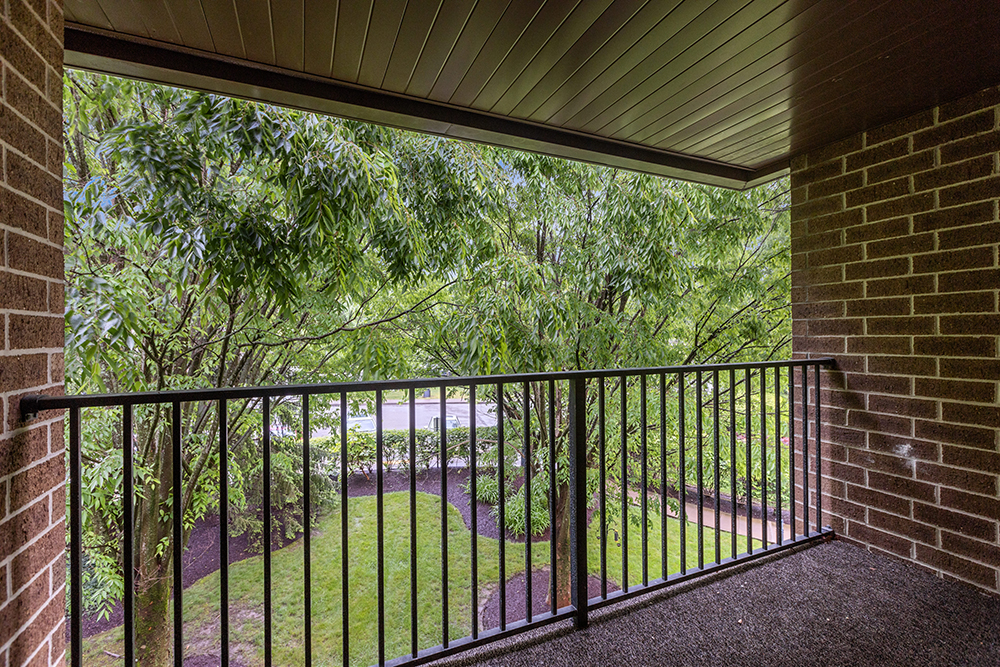 6559
6559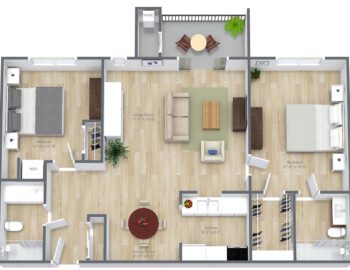
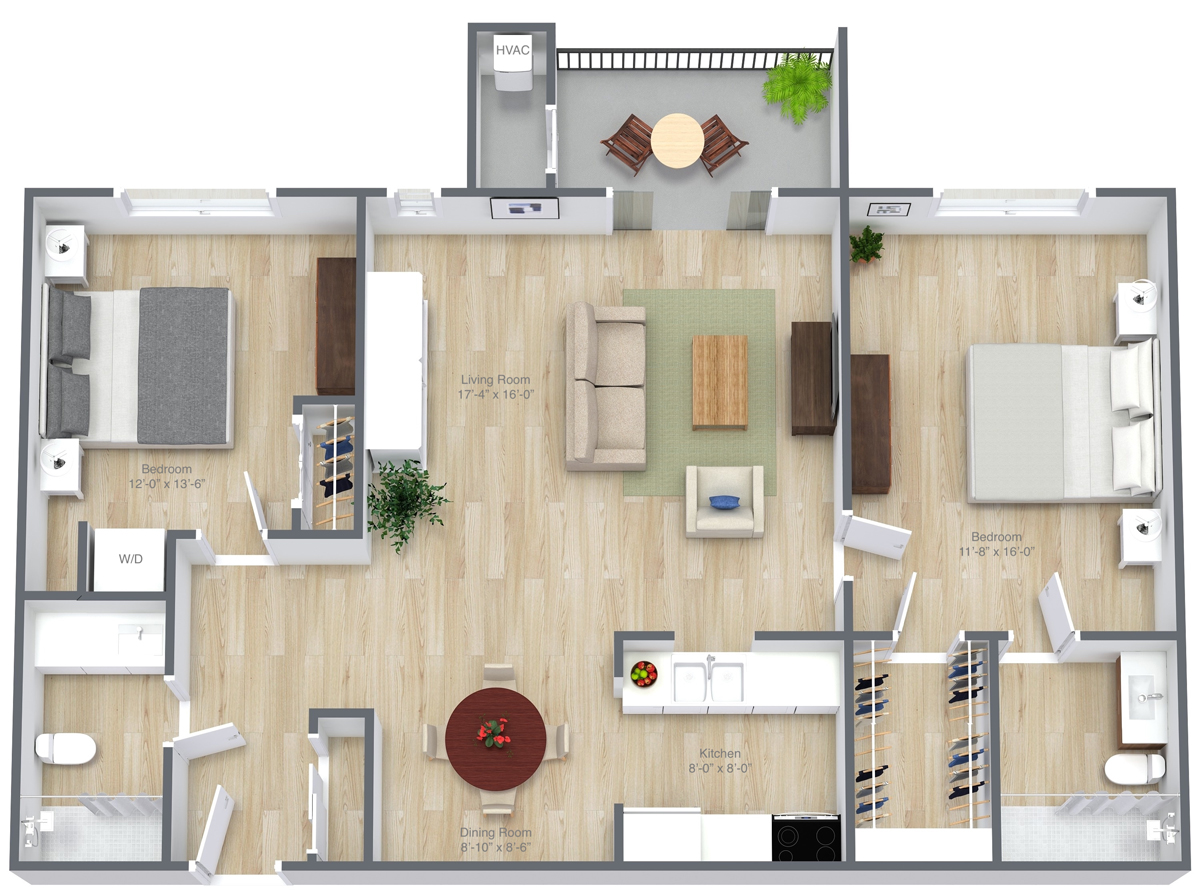 6193
6193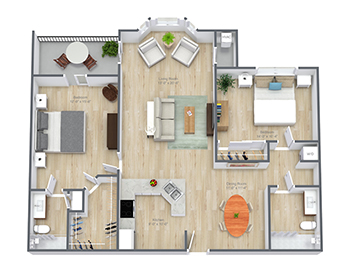
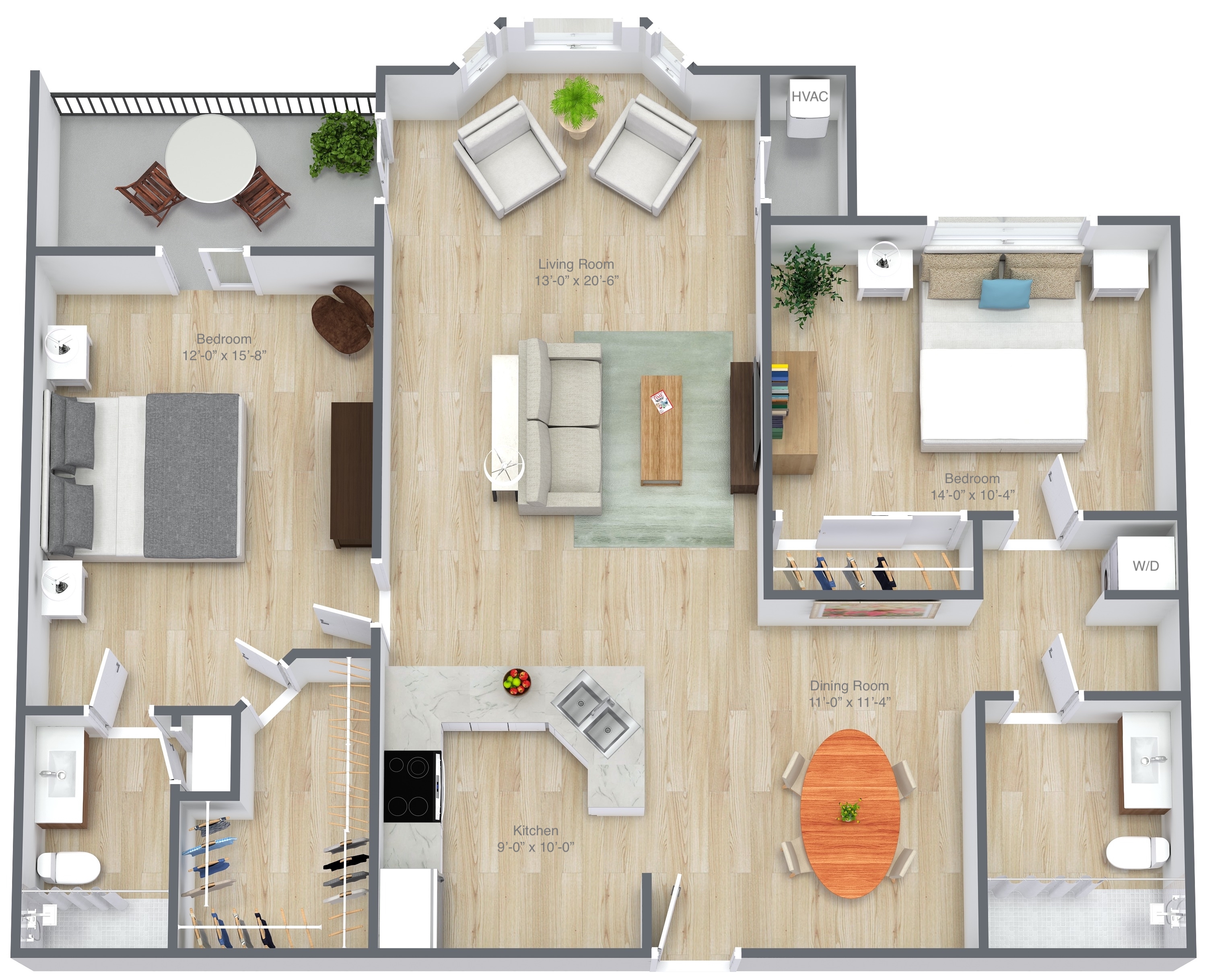 6274
6274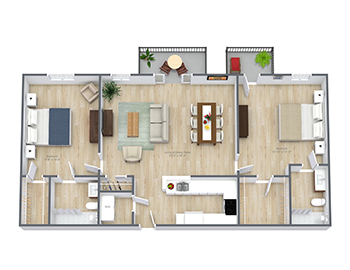
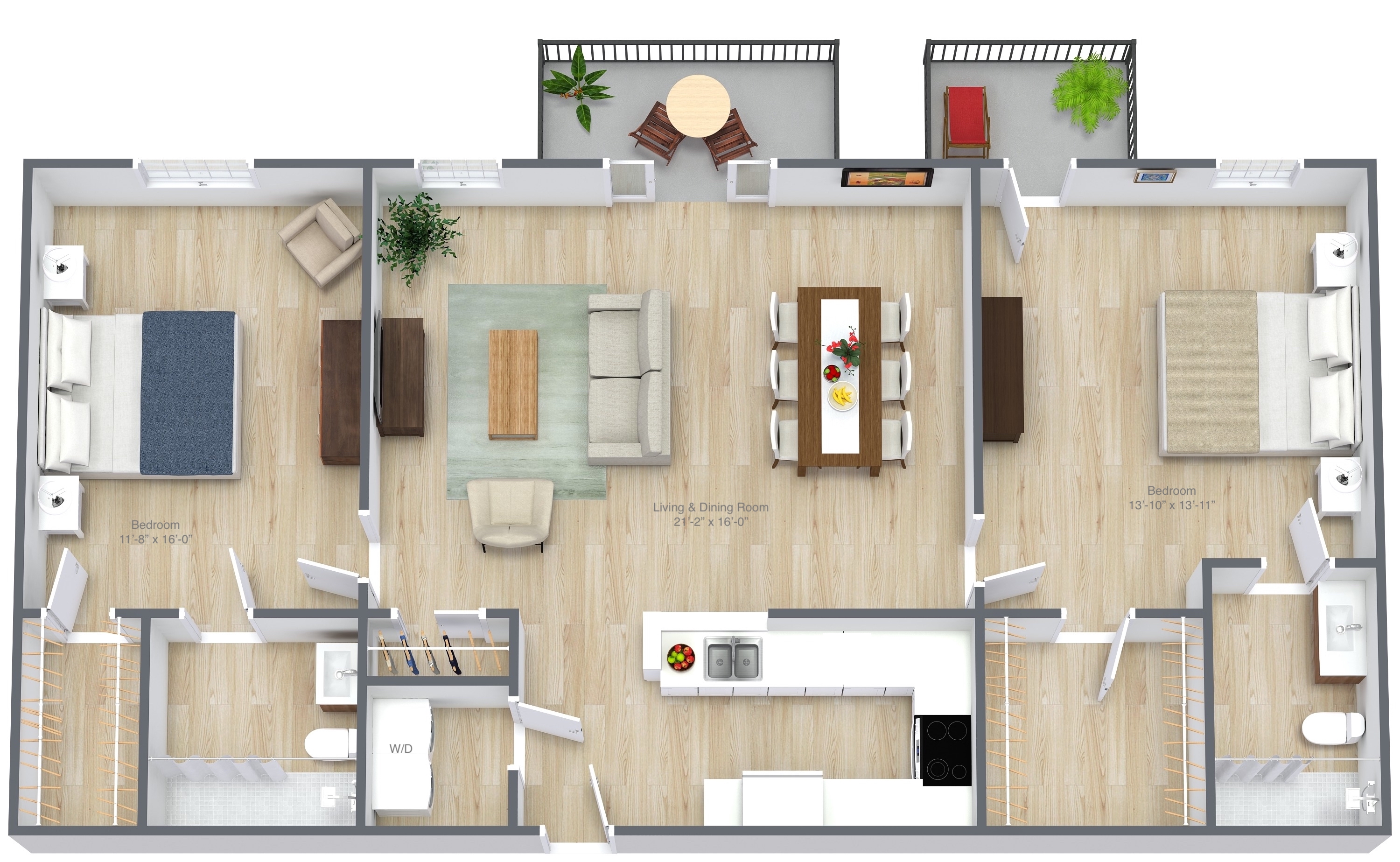 6277
6277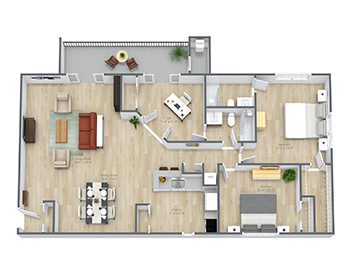
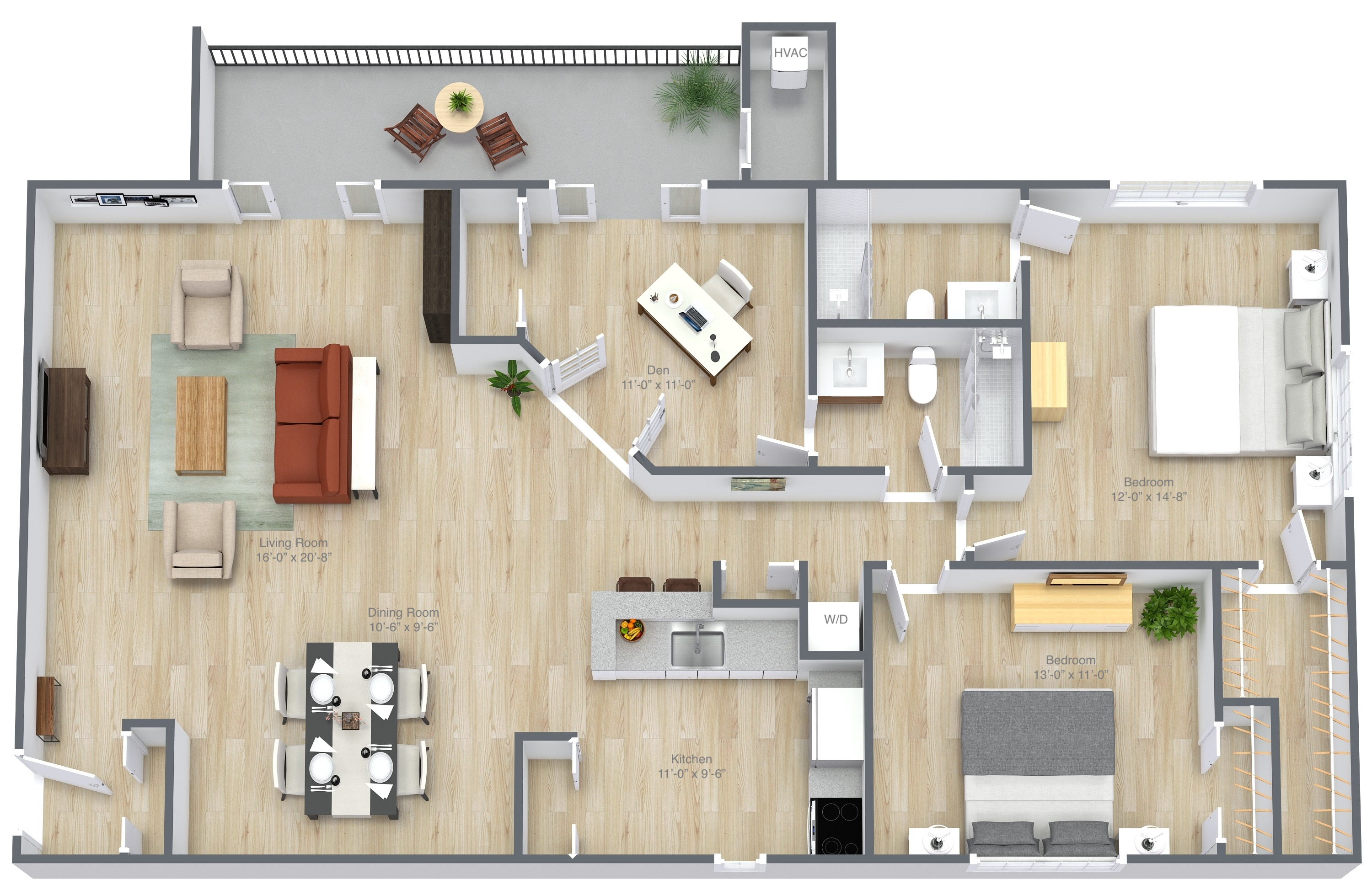 6280
6280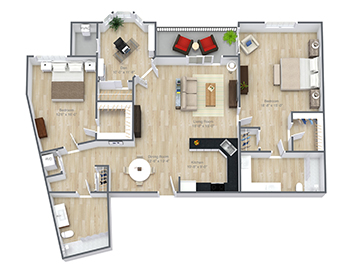
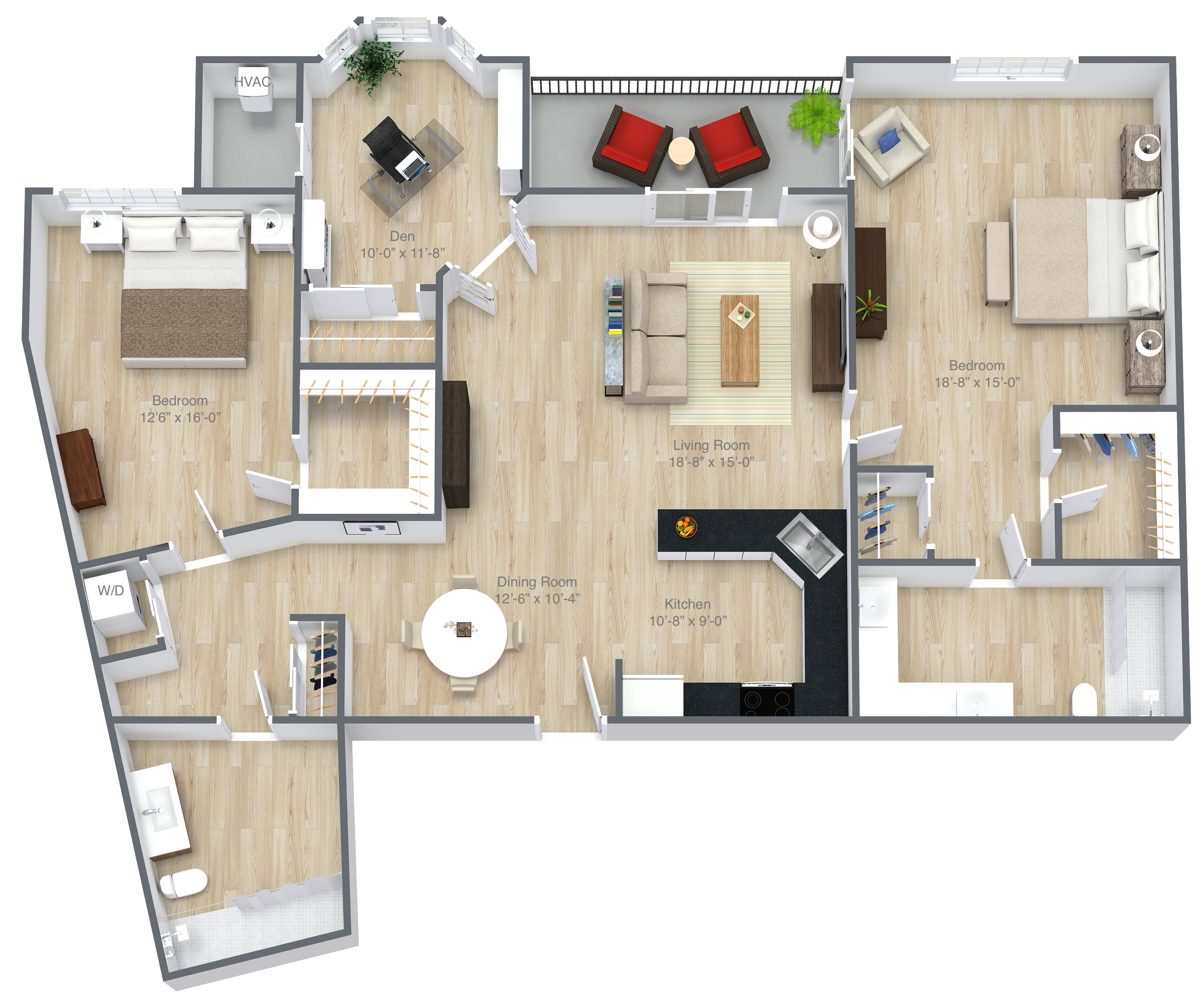 6283
6283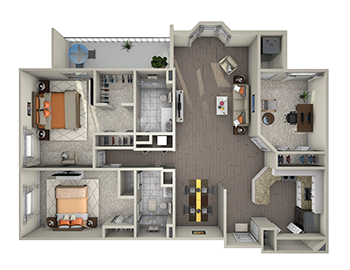
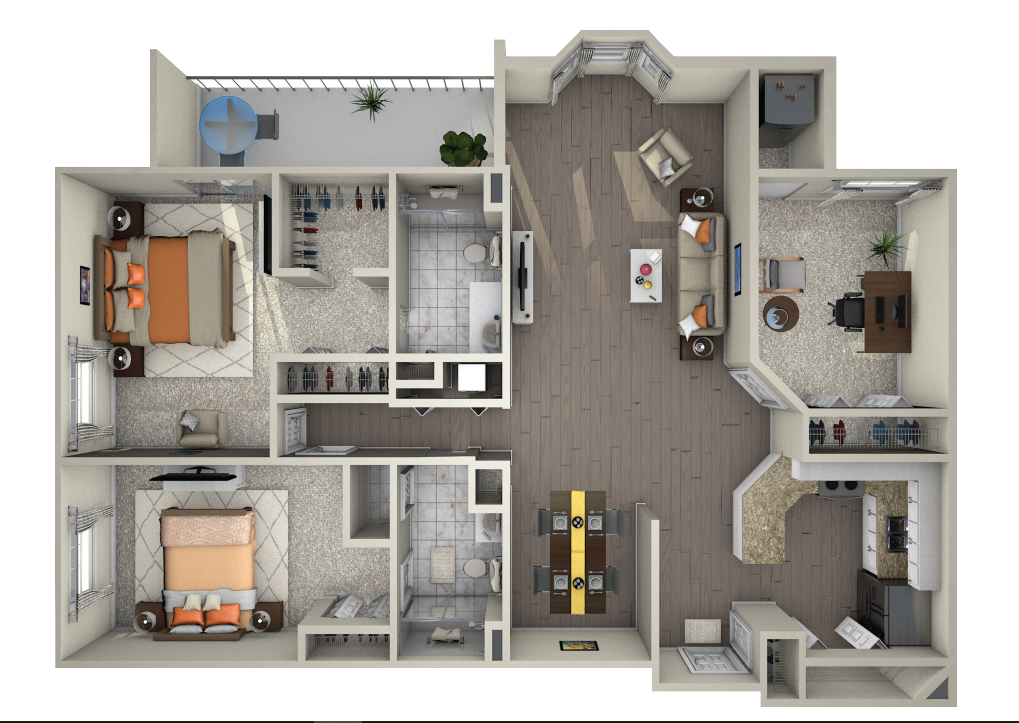 6286
6286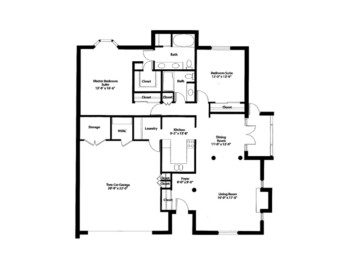
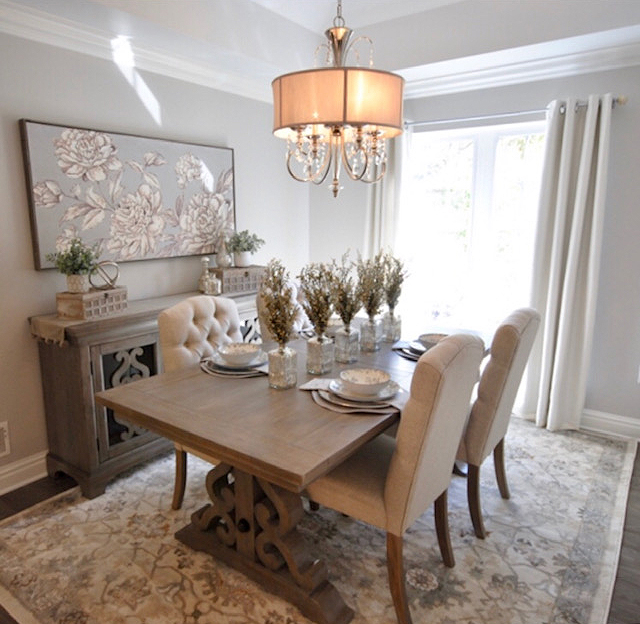 6339
6339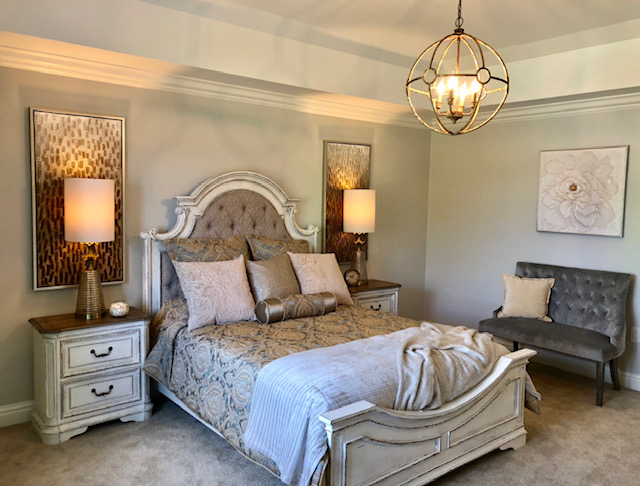 6338
6338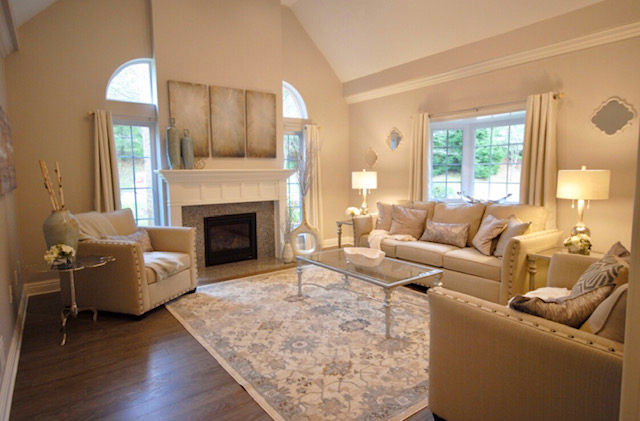 6341
6341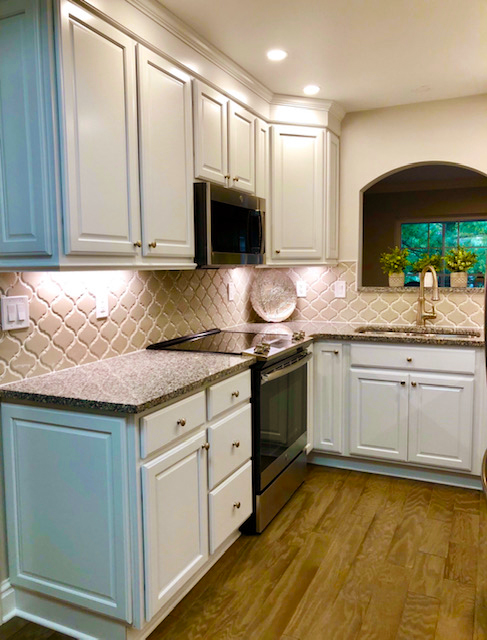 6340
6340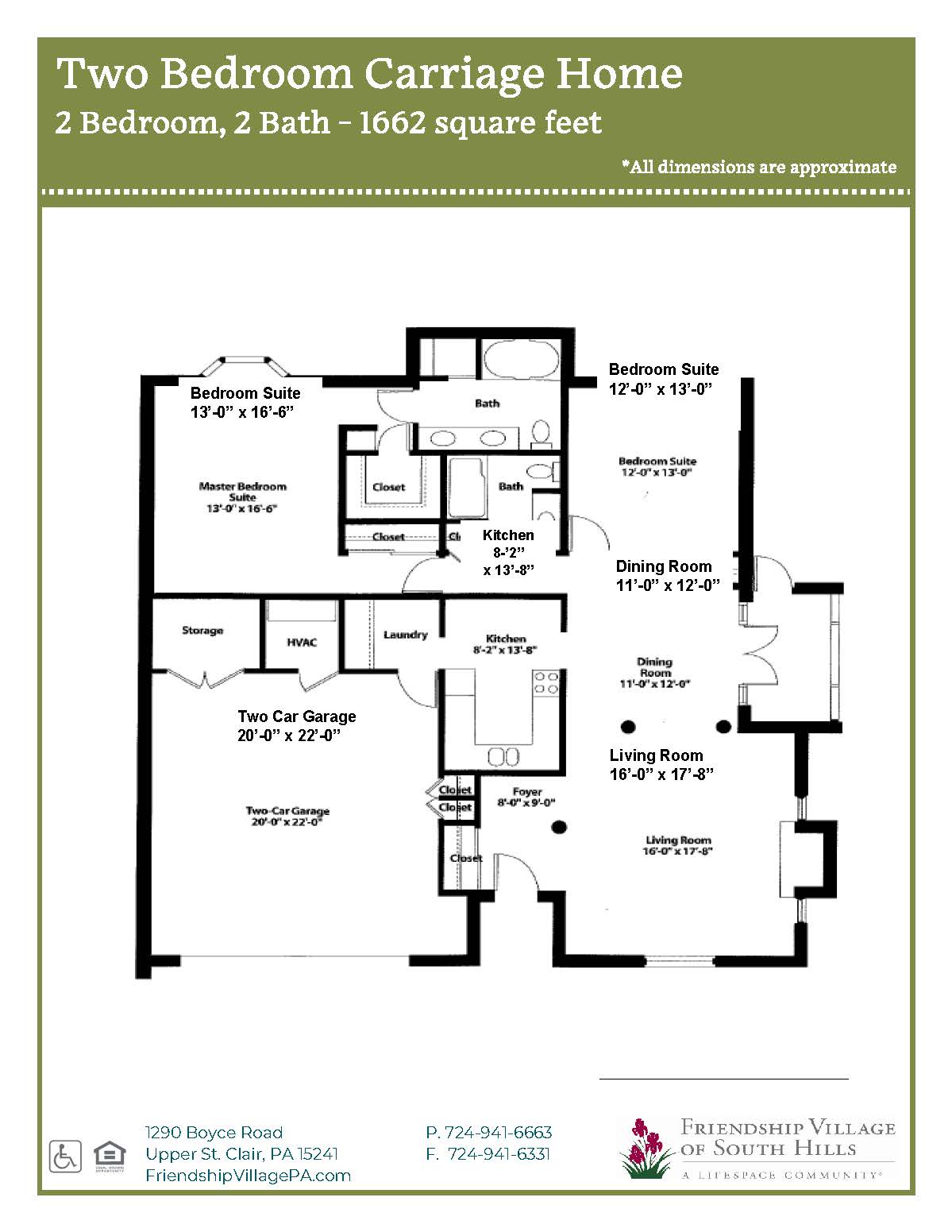 6342
6342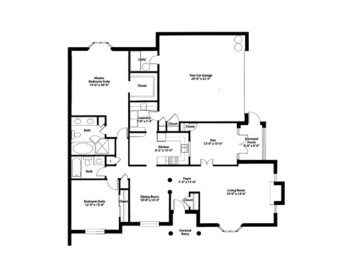
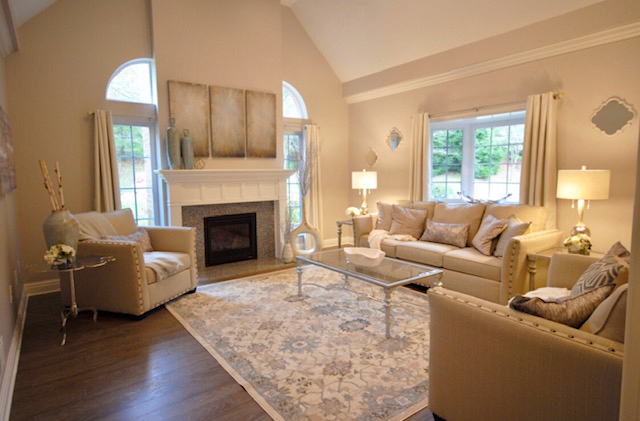 6336
6336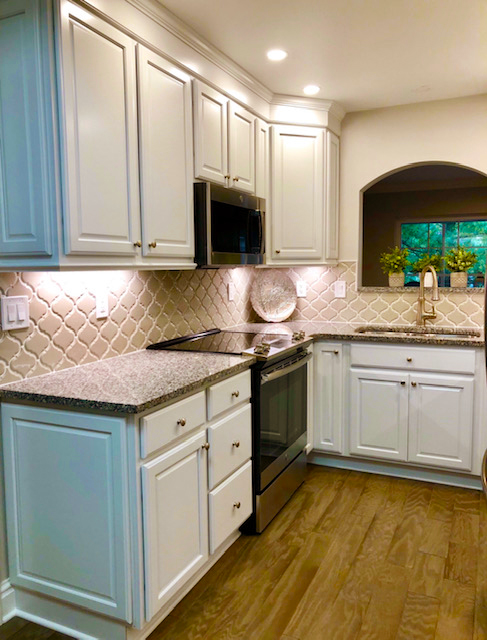 6335
6335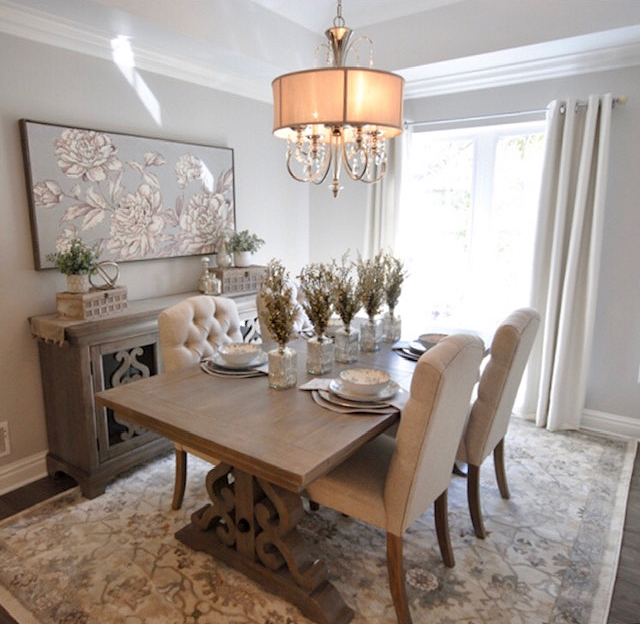 6334
6334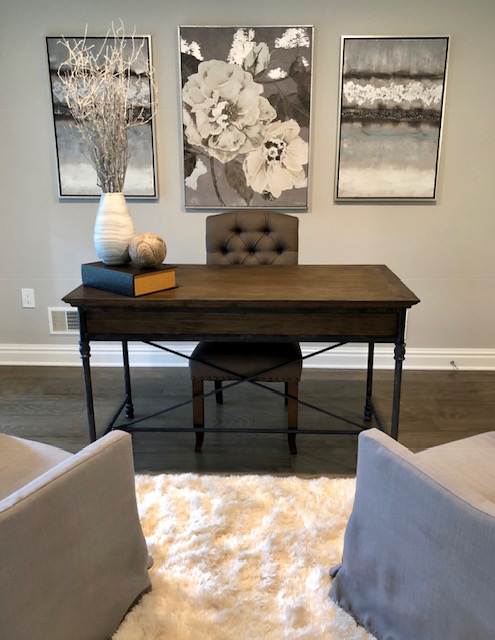 6333
6333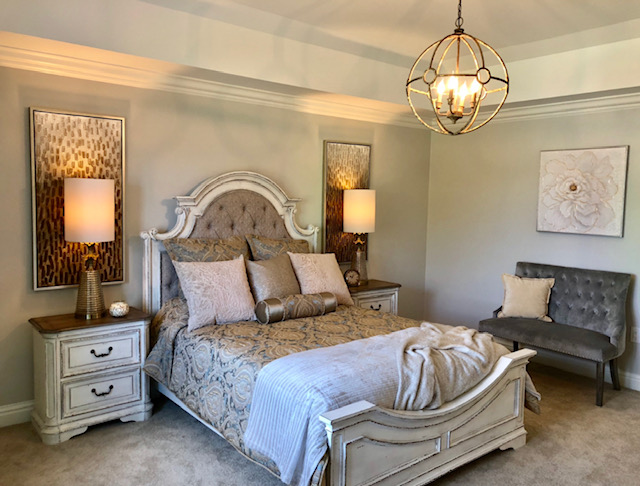 6332
6332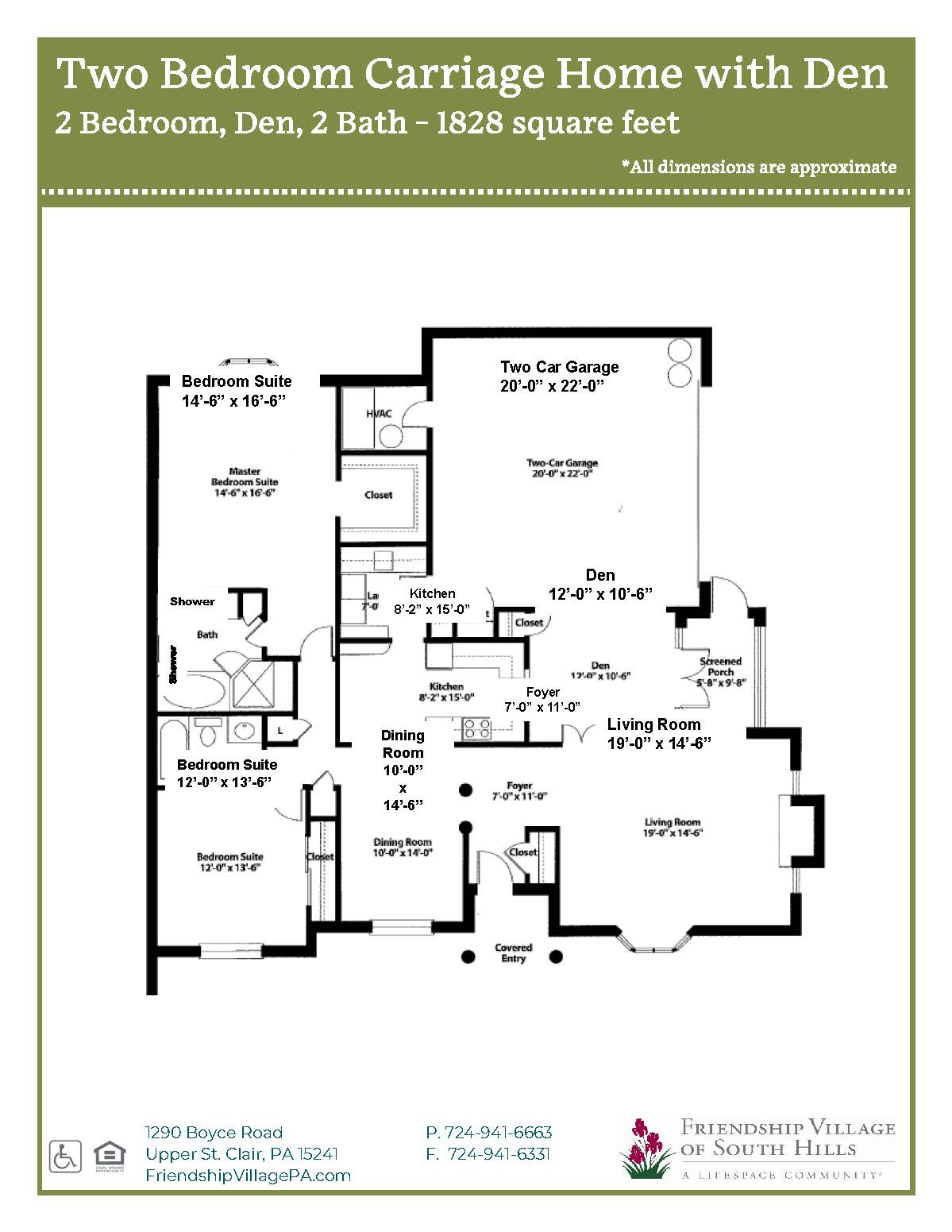 6331
6331